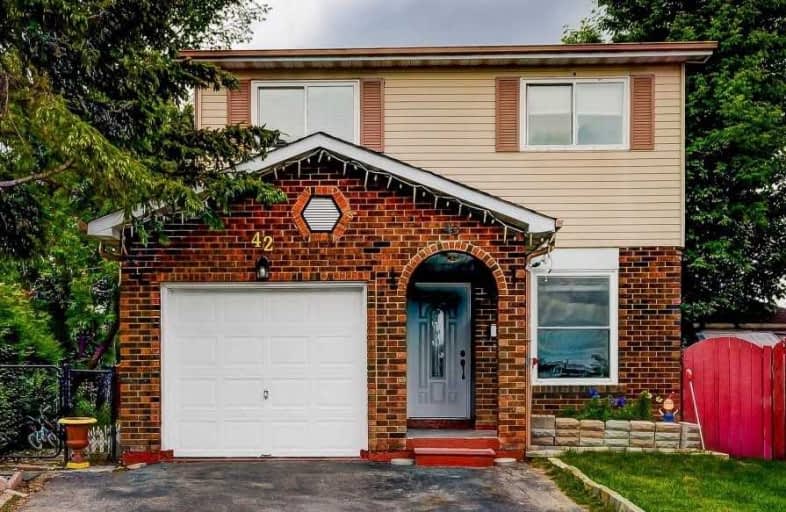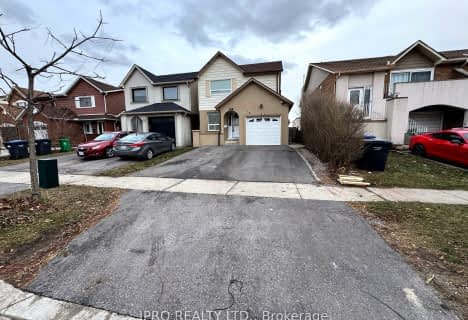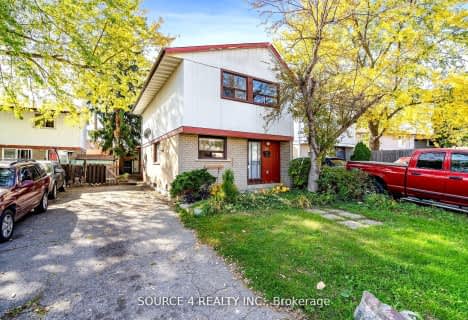
St Cecilia Elementary School
Elementary: Catholic
0.71 km
Westervelts Corners Public School
Elementary: Public
0.73 km
École élémentaire Carrefour des Jeunes
Elementary: Public
0.53 km
St Anne Separate School
Elementary: Catholic
0.76 km
Sir John A. Macdonald Senior Public School
Elementary: Public
0.57 km
Kingswood Drive Public School
Elementary: Public
0.46 km
Archbishop Romero Catholic Secondary School
Secondary: Catholic
1.96 km
Central Peel Secondary School
Secondary: Public
1.68 km
Cardinal Leger Secondary School
Secondary: Catholic
2.65 km
Heart Lake Secondary School
Secondary: Public
2.11 km
North Park Secondary School
Secondary: Public
2.73 km
Notre Dame Catholic Secondary School
Secondary: Catholic
1.99 km








