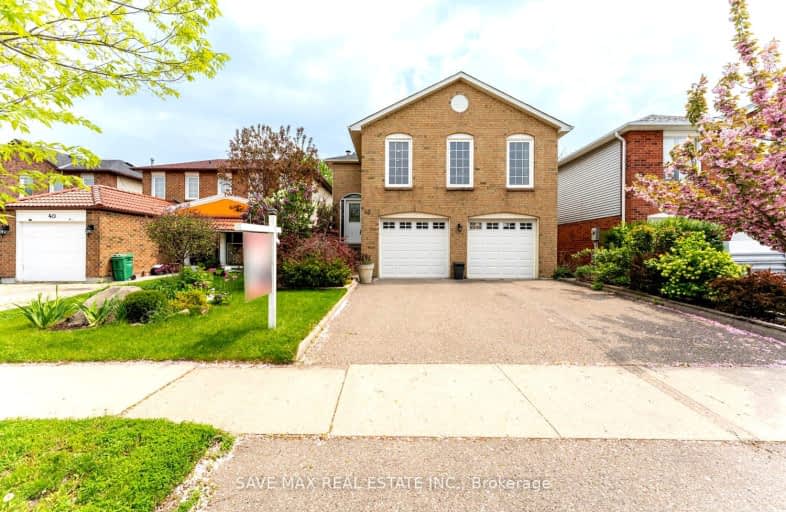
Car-Dependent
- Almost all errands require a car.
Good Transit
- Some errands can be accomplished by public transportation.
Bikeable
- Some errands can be accomplished on bike.

Hanover Public School
Elementary: PublicBirchbank Public School
Elementary: PublicAloma Crescent Public School
Elementary: PublicSt John Fisher Separate School
Elementary: CatholicBalmoral Drive Senior Public School
Elementary: PublicClark Boulevard Public School
Elementary: PublicPeel Alternative North
Secondary: PublicPeel Alternative North ISR
Secondary: PublicJudith Nyman Secondary School
Secondary: PublicHoly Name of Mary Secondary School
Secondary: CatholicBramalea Secondary School
Secondary: PublicTurner Fenton Secondary School
Secondary: Public-
Dreamz Clock 'N' Hen
71 West Drive, Brampton, ON L7A 2C2 0.59km -
Dreamz Tropical Restaurant & Bar
71 West Drive, Brampton, ON L6T 2J6 0.58km -
St Louis Bar and Grill
100 Peel Centre Drive, Brampton, ON L6T 4G8 0.71km
-
Tim Horton
8160 Dixie Road, Brampton, ON L6T 5N9 0.68km -
Tim Horton's
35 Peel Centre Drive, Brampton, ON L6T 5T9 1.25km -
The Pickle Barrel
25 Peel Centre Drive, Brampton, ON L6T 3R5 1.29km
-
Steve’s No Frills
295 Queen Street E, Brampton, ON L6W 3R1 1.51km -
Kings Cross Pharmacy
17 Kings Cross Road, Brampton, ON L6T 3V5 1.59km -
Shoppers Drug Mart
1 Kennedy Road S, Brampton, ON L6W 3C9 2.74km
-
Bento Sushi
8200 Dixie Road, Brampton, ON L6T 4B8 0.38km -
Dreamz Tropical Restaurant & Bar
71 West Drive, Brampton, ON L6T 2J6 0.58km -
The Chicken Place
71 West Drive, Brampton, ON L6T 5E2 0.59km
-
Bramalea City Centre
25 Peel Centre Drive, Brampton, ON L6T 3R5 1.08km -
Kennedy Square Mall
50 Kennedy Rd S, Brampton, ON L6W 3E7 2.56km -
Centennial Mall
227 Vodden Street E, Brampton, ON L6V 1N2 3.05km
-
Om India Food Centre
71 West Drive, Brampton, ON L6T 5E2 0.59km -
Healthy Planet Brampton
150 West Drive, Unit 18, Brampton, ON L6T 4P9 0.56km -
Rabba Fine Foods Str 151
100 Peel Centre Drive, Brampton, ON L6T 4G8 0.73km
-
Lcbo
80 Peel Centre Drive, Brampton, ON L6T 4G8 0.77km -
LCBO Orion Gate West
545 Steeles Ave E, Brampton, ON L6W 4S2 3.21km -
LCBO
170 Sandalwood Pky E, Brampton, ON L6Z 1Y5 6.55km
-
Esso
145 Clark Boulevard, Brampton, ON L6T 4G6 0.65km -
Royal Auto Detailing & Rustproofing
8044 Dixie Road, Brampton, ON L6T 5G8 1.53km -
Young's Tire Service
55 Rutherford Road S, Brampton, ON L6W 3J3 1.73km
-
Rose Theatre Brampton
1 Theatre Lane, Brampton, ON L6V 0A3 3.92km -
Garden Square
12 Main Street N, Brampton, ON L6V 1N6 3.97km -
SilverCity Brampton Cinemas
50 Great Lakes Drive, Brampton, ON L6R 2K7 4.95km
-
Brampton Library
150 Central Park Dr, Brampton, ON L6T 1B4 1.3km -
Brampton Library - Four Corners Branch
65 Queen Street E, Brampton, ON L6W 3L6 3.73km -
Brampton Library, Springdale Branch
10705 Bramalea Rd, Brampton, ON L6R 0C1 6.78km
-
William Osler Hospital
Bovaird Drive E, Brampton, ON 4.77km -
Brampton Civic Hospital
2100 Bovaird Drive, Brampton, ON L6R 3J7 4.74km -
Maltz J
40 Peel Centre Drive, Brampton, ON L6T 4B4 1.21km
-
Aloma Park Playground
Avondale Blvd, Brampton ON 1.34km -
Chinguacousy Park
Central Park Dr (at Queen St. E), Brampton ON L6S 6G7 2.15km -
Dunblaine Park
Brampton ON L6T 3H2 2.17km
-
Scotiabank
284 Queen St E (at Hansen Rd.), Brampton ON L6V 1C2 2.29km -
RBC Royal Bank
9115 Airport Rd, Brampton ON L6S 0B8 4.75km -
CIBC
380 Bovaird Dr E, Brampton ON L6Z 2S6 4.95km













