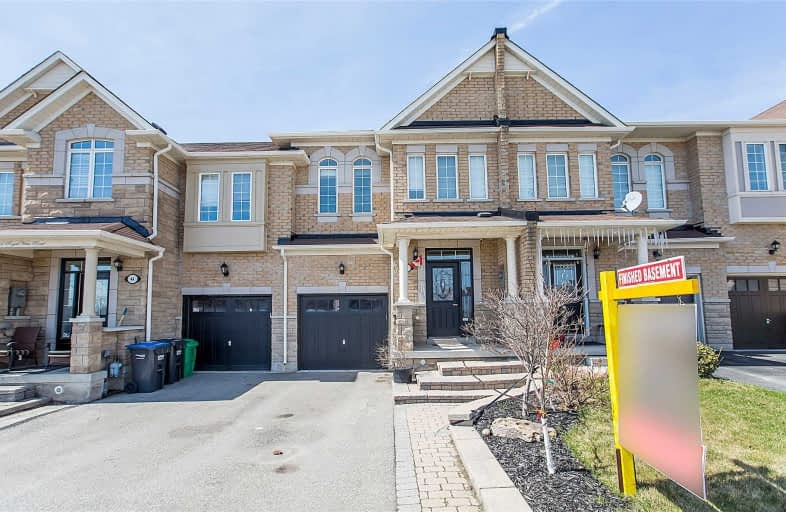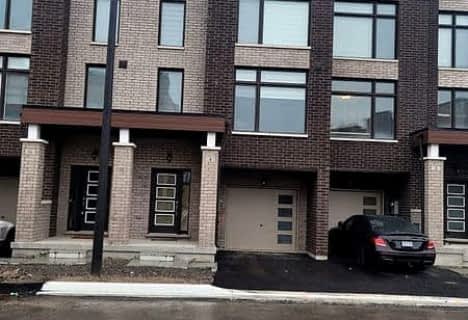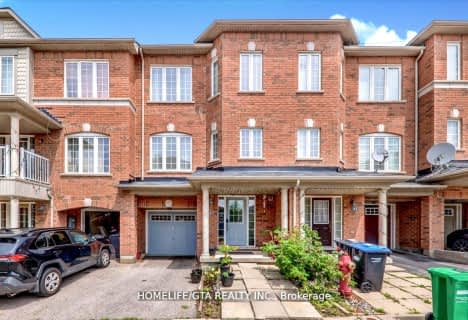Sold on Jun 20, 2019
Note: Property is not currently for sale or for rent.

-
Type: Att/Row/Twnhouse
-
Style: 2-Storey
-
Size: 1500 sqft
-
Lot Size: 19.69 x 90.22 Feet
-
Age: No Data
-
Taxes: $4,298 per year
-
Days on Site: 34 Days
-
Added: Sep 07, 2019 (1 month on market)
-
Updated:
-
Last Checked: 3 hours ago
-
MLS®#: W4454053
-
Listed By: Century 21 new age realty inc., brokerage
Wow! Extensively Upgraded-Freehold Townhouse @ Most Desirable Location Of West Brampton #professionally Finished Basement-Oversize Windows & Cold Cellar #hardwood Floor Throughout (Main & 2nd Floor) #2 Tier Deck @ Backyard #filled With Sunlight #upgraded Kitchen, Open Concept Living Room #close To All Necessary Amenities-Park, Plaza, 2 Schools, Banks, Public Transit, Walk To Beautiful Polish Church & Temple #easy Access To Hwy 407,410 & 401.
Extras
Ss Fridge, Ss Gas Stove, Ss Dishwasher, Ss Range Hood, Front Load Clothes Washer & Dryer, Upgraded Window Coverings & Elfs, Storage Shelves In The Garage & Lot Of Storage Throughout The House, Perfect Home For 1st Time Buyers.
Property Details
Facts for 42 Royal Vista Road, Brampton
Status
Days on Market: 34
Last Status: Sold
Sold Date: Jun 20, 2019
Closed Date: Sep 20, 2019
Expiry Date: Jul 31, 2019
Sold Price: $698,000
Unavailable Date: Jun 20, 2019
Input Date: May 17, 2019
Prior LSC: Listing with no contract changes
Property
Status: Sale
Property Type: Att/Row/Twnhouse
Style: 2-Storey
Size (sq ft): 1500
Area: Brampton
Community: Bram West
Availability Date: Tba
Inside
Bedrooms: 3
Bathrooms: 4
Kitchens: 1
Rooms: 7
Den/Family Room: No
Air Conditioning: Central Air
Fireplace: No
Laundry Level: Lower
Washrooms: 4
Utilities
Electricity: Yes
Gas: Yes
Cable: Available
Telephone: Available
Building
Basement: Finished
Heat Type: Forced Air
Heat Source: Gas
Exterior: Brick
Exterior: Stone
Water Supply: Municipal
Special Designation: Unknown
Parking
Driveway: Private
Garage Spaces: 1
Garage Type: Attached
Covered Parking Spaces: 2
Total Parking Spaces: 3
Fees
Tax Year: 2018
Tax Legal Description: Pt Blk 4, Pl 43M1746, Des Pts 142 & 143 Pl 43R3203
Taxes: $4,298
Highlights
Feature: Clear View
Feature: Fenced Yard
Feature: Park
Feature: Place Of Worship
Feature: Public Transit
Feature: School
Land
Cross Street: Steeles/Chinguacousy
Municipality District: Brampton
Fronting On: West
Parcel Number: 140860909
Pool: None
Sewer: Sewers
Lot Depth: 90.22 Feet
Lot Frontage: 19.69 Feet
Additional Media
- Virtual Tour: https://tours.PIXPROVIRTUALTOURS.CA/1282339?idx=1
Rooms
Room details for 42 Royal Vista Road, Brampton
| Type | Dimensions | Description |
|---|---|---|
| Living Ground | 4.01 x 4.97 | Hardwood Floor, Open Concept, Pot Lights |
| Kitchen Ground | 3.78 x 4.97 | Ceramic Floor, Centre Island, Stainless Steel Appl |
| Breakfast Ground | 3.78 x 4.97 | Ceramic Floor, W/O To Deck, Combined W/Kitchen |
| Master 2nd | 6.06 x 5.64 | Hardwood Floor, His/Hers Closets, 5 Pc Ensuite |
| 2nd Br 2nd | 2.72 x 3.92 | Hardwood Floor, Closet, Window |
| 3rd Br 2nd | 2.84 x 3.65 | Hardwood Floor, Closet, Window |
| Den 2nd | 1.60 x 2.43 | Hardwood Floor, Open Concept |
| Rec Bsmt | 4.72 x 7.21 | Laminate, 3 Pc Bath, Above Grade Window |
| XXXXXXXX | XXX XX, XXXX |
XXXX XXX XXXX |
$XXX,XXX |
| XXX XX, XXXX |
XXXXXX XXX XXXX |
$XXX,XXX | |
| XXXXXXXX | XXX XX, XXXX |
XXXXXXX XXX XXXX |
|
| XXX XX, XXXX |
XXXXXX XXX XXXX |
$XXX,XXX | |
| XXXXXXXX | XXX XX, XXXX |
XXXXXXX XXX XXXX |
|
| XXX XX, XXXX |
XXXXXX XXX XXXX |
$XXX,XXX | |
| XXXXXXXX | XXX XX, XXXX |
XXXXXXX XXX XXXX |
|
| XXX XX, XXXX |
XXXXXX XXX XXXX |
$XXX,XXX | |
| XXXXXXXX | XXX XX, XXXX |
XXXX XXX XXXX |
$XXX,XXX |
| XXX XX, XXXX |
XXXXXX XXX XXXX |
$XXX,XXX |
| XXXXXXXX XXXX | XXX XX, XXXX | $698,000 XXX XXXX |
| XXXXXXXX XXXXXX | XXX XX, XXXX | $719,900 XXX XXXX |
| XXXXXXXX XXXXXXX | XXX XX, XXXX | XXX XXXX |
| XXXXXXXX XXXXXX | XXX XX, XXXX | $699,900 XXX XXXX |
| XXXXXXXX XXXXXXX | XXX XX, XXXX | XXX XXXX |
| XXXXXXXX XXXXXX | XXX XX, XXXX | $719,900 XXX XXXX |
| XXXXXXXX XXXXXXX | XXX XX, XXXX | XXX XXXX |
| XXXXXXXX XXXXXX | XXX XX, XXXX | $469,000 XXX XXXX |
| XXXXXXXX XXXX | XXX XX, XXXX | $473,000 XXX XXXX |
| XXXXXXXX XXXXXX | XXX XX, XXXX | $455,000 XXX XXXX |

St. Alphonsa Catholic Elementary School
Elementary: CatholicSt Brigid School
Elementary: CatholicRay Lawson
Elementary: PublicMorton Way Public School
Elementary: PublicCopeland Public School
Elementary: PublicRoberta Bondar Public School
Elementary: PublicÉcole secondaire Jeunes sans frontières
Secondary: PublicÉSC Sainte-Famille
Secondary: CatholicSt Augustine Secondary School
Secondary: CatholicCardinal Leger Secondary School
Secondary: CatholicBrampton Centennial Secondary School
Secondary: PublicDavid Suzuki Secondary School
Secondary: Public- 4 bath
- 3 bed
129 Lent Crescent, Brampton, Ontario • L6Y 5E6 • Fletcher's West
- 4 bath
- 4 bed
- 1500 sqft
4 Queenpost Drive, Brampton, Ontario • L6Y 0B7 • Credit Valley
- 4 bath
- 3 bed
40 Arizona Drive, Brampton, Ontario • L6Y 0T6 • Bram West





