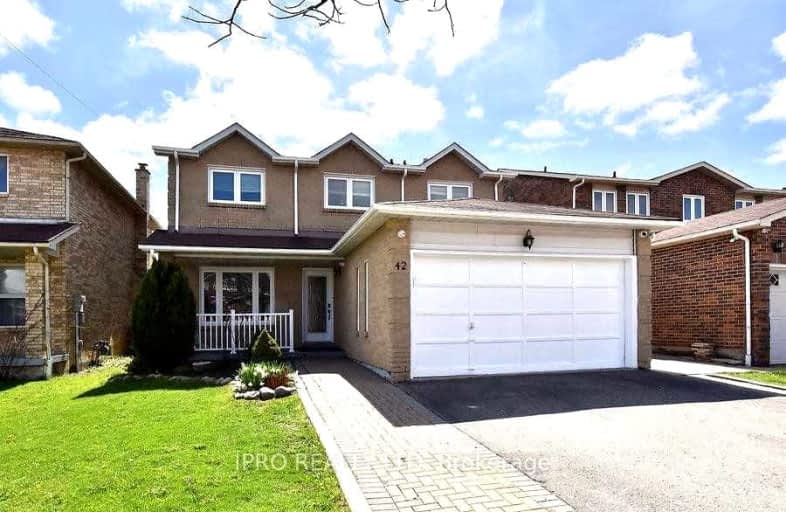Car-Dependent
- Most errands require a car.
Good Transit
- Some errands can be accomplished by public transportation.
Very Bikeable
- Most errands can be accomplished on bike.

St Agnes Separate School
Elementary: CatholicSt Cecilia Elementary School
Elementary: CatholicWestervelts Corners Public School
Elementary: PublicSt Leonard School
Elementary: CatholicConestoga Public School
Elementary: PublicTerry Fox Public School
Elementary: PublicCentral Peel Secondary School
Secondary: PublicHarold M. Brathwaite Secondary School
Secondary: PublicHeart Lake Secondary School
Secondary: PublicNorth Park Secondary School
Secondary: PublicNotre Dame Catholic Secondary School
Secondary: CatholicSt Marguerite d'Youville Secondary School
Secondary: Catholic-
Gage Park
2 Wellington St W (at Wellington St. E), Brampton ON L6Y 4R2 4.36km -
Chinguacousy Park
Central Park Dr (at Queen St. E), Brampton ON L6S 6G7 5.11km -
Knightsbridge Park
Knightsbridge Rd (Central Park Dr), Bramalea ON 5.53km
-
CIBC
380 Bovaird Dr E, Brampton ON L6Z 2S6 0.6km -
Scotiabank
66 Quarry Edge Dr (at Bovaird Dr.), Brampton ON L6V 4K2 1.2km -
TD Bank Financial Group
10908 Hurontario St, Brampton ON L7A 3R9 2.41km
- 6 bath
- 4 bed
- 3000 sqft
28 Fairlight Street, Brampton, Ontario • L6Z 3W2 • Heart Lake West
- 4 bath
- 4 bed
- 2000 sqft
92 Softneedle Avenue, Brampton, Ontario • L6R 1L2 • Sandringham-Wellington
- 2 bath
- 4 bed
- 2500 sqft
14 Royal Palm Drive, Brampton, Ontario • L6Z 1P5 • Heart Lake East














