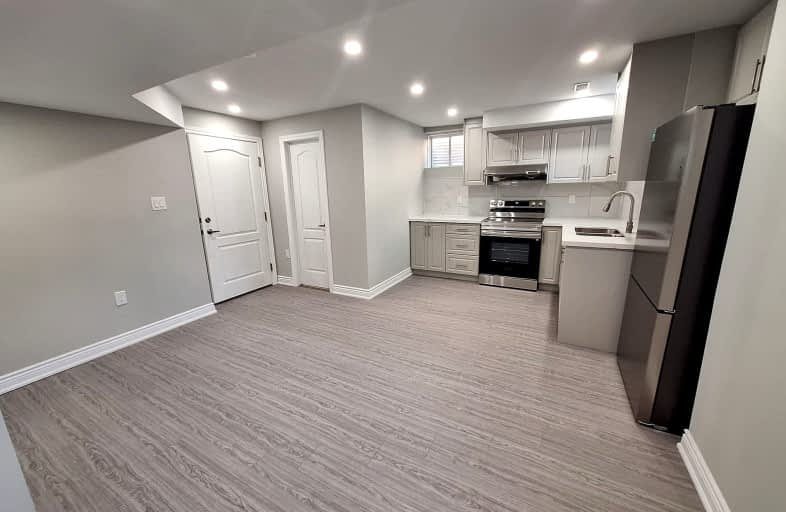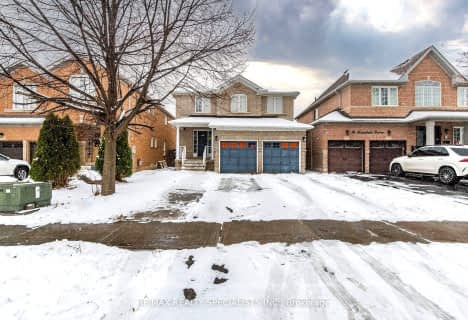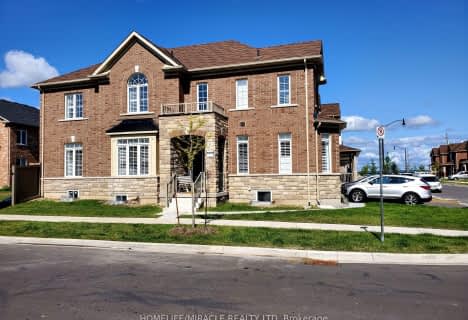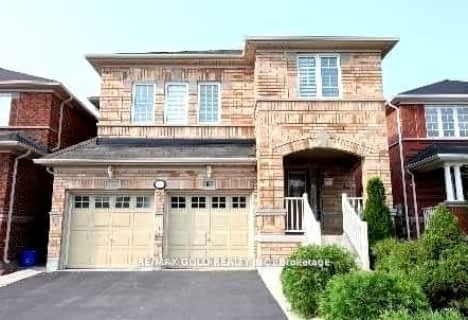Car-Dependent
- Most errands require a car.
Some Transit
- Most errands require a car.
Bikeable
- Some errands can be accomplished on bike.

St. Aidan Catholic Elementary School
Elementary: CatholicSt. Lucy Catholic Elementary School
Elementary: CatholicSt. Josephine Bakhita Catholic Elementary School
Elementary: CatholicBrisdale Public School
Elementary: PublicCheyne Middle School
Elementary: PublicRowntree Public School
Elementary: PublicJean Augustine Secondary School
Secondary: PublicParkholme School
Secondary: PublicHeart Lake Secondary School
Secondary: PublicSt. Roch Catholic Secondary School
Secondary: CatholicFletcher's Meadow Secondary School
Secondary: PublicSt Edmund Campion Secondary School
Secondary: Catholic-
Meadowvale Conservation Area
1081 Old Derry Rd W (2nd Line), Mississauga ON L5B 3Y3 12.35km -
Tobias Mason Park
3200 Cactus Gate, Mississauga ON L5N 8L6 14.29km -
Danville Park
6525 Danville Rd, Mississauga ON 14.42km
-
Scotiabank
10631 Chinguacousy Rd (at Sandalwood Pkwy), Brampton ON L7A 0N5 1.74km -
TD Bank Financial Group
10908 Hurontario St, Brampton ON L7A 3R9 2.33km -
CIBC
380 Bovaird Dr E, Brampton ON L6Z 2S6 4.47km
- 1 bath
- 2 bed
- 700 sqft
Bsmt-94 Dolobram Trail, Brampton, Ontario • L7A 4Y4 • Northwest Brampton
- 2 bath
- 2 bed
(Bsmt-84 Crown Victoria Drive, Brampton, Ontario • L7A 3X1 • Fletcher's Meadow
- 1 bath
- 2 bed
- 2000 sqft
Lower-3 Thornvalley Terrace, Caledon, Ontario • L7C 4H9 • Rural Caledon
- 1 bath
- 3 bed
169 Binder Twine Trail, Brampton, Ontario • L6X 4V6 • Fletcher's Creek Village














