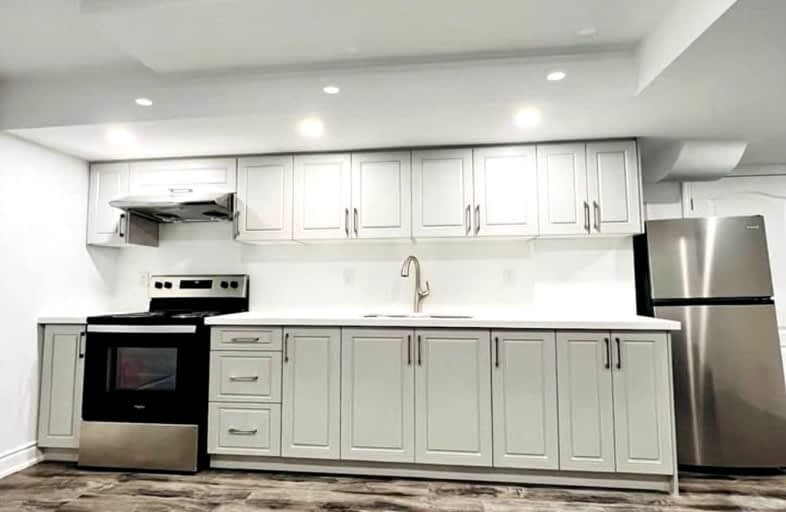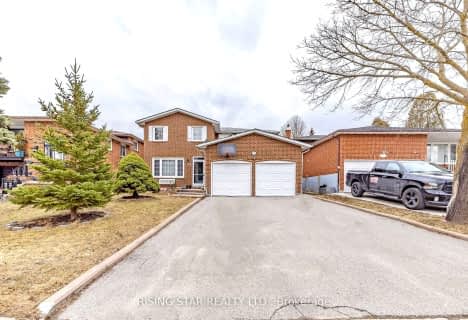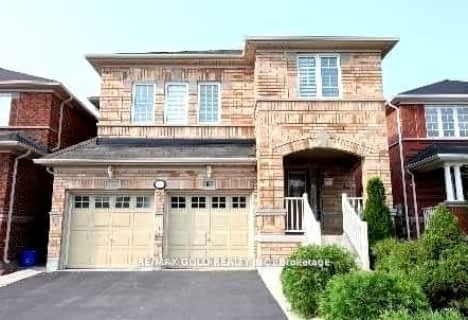Car-Dependent
- Almost all errands require a car.
Some Transit
- Most errands require a car.
Somewhat Bikeable
- Most errands require a car.

St Stephen Separate School
Elementary: CatholicSt. Lucy Catholic Elementary School
Elementary: CatholicSt. Josephine Bakhita Catholic Elementary School
Elementary: CatholicBurnt Elm Public School
Elementary: PublicSt Rita Elementary School
Elementary: CatholicRowntree Public School
Elementary: PublicJean Augustine Secondary School
Secondary: PublicParkholme School
Secondary: PublicHeart Lake Secondary School
Secondary: PublicNotre Dame Catholic Secondary School
Secondary: CatholicFletcher's Meadow Secondary School
Secondary: PublicSt Edmund Campion Secondary School
Secondary: Catholic-
Andrew Mccandles
500 Elbern Markell Dr, Brampton ON L6X 5L3 6.01km -
Parr Lake Park
Vodden Ave, Brampton ON 7.11km -
Peel Village Park
Brampton ON 9.19km
-
Scotiabank
10645 Bramalea Rd (Sandalwood), Brampton ON L6R 3P4 7.02km -
Scotiabank
284 Queen St E (at Hansen Rd.), Brampton ON L6V 1C2 7.3km -
Scotiabank
25 Peel Centre Dr (At Lisa St), Brampton ON L6T 3R5 8.53km
- 1 bath
- 2 bed
- 700 sqft
423 Edenbrook Hill Drive, Brampton, Ontario • L7A 5E8 • Northwest Brampton
- 1 bath
- 2 bed
- 2500 sqft
Bsmt-190 Thornbush Boulevard, Brampton, Ontario • L7A 0C3 • Northwest Brampton
- 2 bath
- 2 bed
(Bsmt-84 Crown Victoria Drive, Brampton, Ontario • L7A 3X1 • Fletcher's Meadow
- 1 bath
- 2 bed
- 2000 sqft
Lower-3 Thornvalley Terrace, Caledon, Ontario • L7C 4H9 • Rural Caledon














