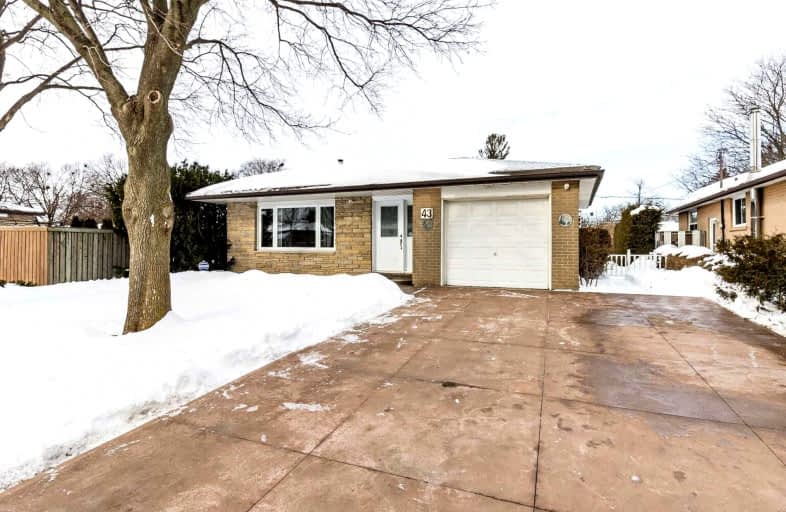
Birchbank Public School
Elementary: Public
0.45 km
Aloma Crescent Public School
Elementary: Public
0.65 km
Dorset Drive Public School
Elementary: Public
1.59 km
St John Fisher Separate School
Elementary: Catholic
0.64 km
Balmoral Drive Senior Public School
Elementary: Public
0.49 km
Clark Boulevard Public School
Elementary: Public
1.28 km
Peel Alternative North
Secondary: Public
3.32 km
Peel Alternative North ISR
Secondary: Public
3.28 km
Holy Name of Mary Secondary School
Secondary: Catholic
3.28 km
Bramalea Secondary School
Secondary: Public
1.24 km
Turner Fenton Secondary School
Secondary: Public
3.36 km
St Thomas Aquinas Secondary School
Secondary: Catholic
3.79 km














