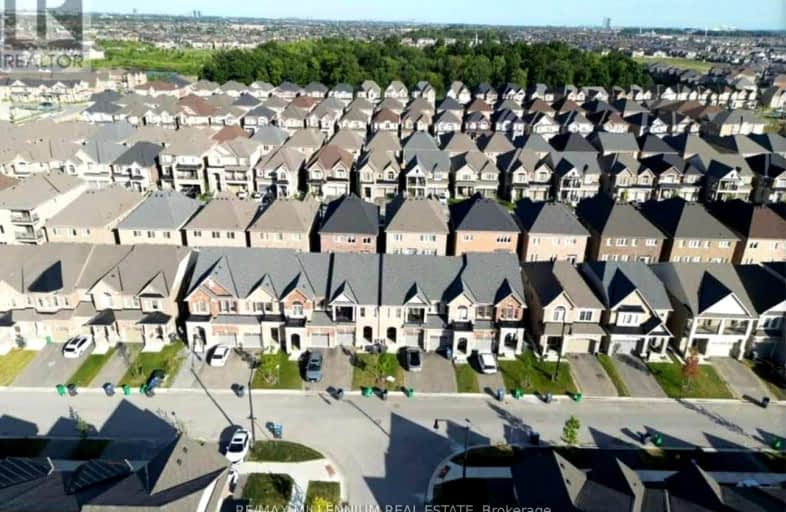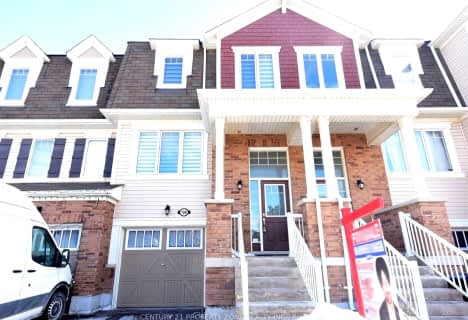Car-Dependent
- Almost all errands require a car.
Some Transit
- Most errands require a car.
Somewhat Bikeable
- Most errands require a car.

Dolson Public School
Elementary: PublicSt. Daniel Comboni Catholic Elementary School
Elementary: CatholicAlloa Public School
Elementary: PublicSt. Aidan Catholic Elementary School
Elementary: CatholicSt. Josephine Bakhita Catholic Elementary School
Elementary: CatholicBrisdale Public School
Elementary: PublicJean Augustine Secondary School
Secondary: PublicParkholme School
Secondary: PublicHeart Lake Secondary School
Secondary: PublicSt. Roch Catholic Secondary School
Secondary: CatholicFletcher's Meadow Secondary School
Secondary: PublicSt Edmund Campion Secondary School
Secondary: Catholic-
Chinguacousy Park
Central Park Dr (at Queen St. E), Brampton ON L6S 6G7 10.43km -
Meadowvale Conservation Area
1081 Old Derry Rd W (2nd Line), Mississauga ON L5B 3Y3 12.97km -
Tobias Mason Park
3200 Cactus Gate, Mississauga ON L5N 8L6 14.32km
-
Scotiabank
10631 Chinguacousy Rd (at Sandalwood Pkwy), Brampton ON L7A 0N5 2.57km -
TD Bank Financial Group
10908 Hurontario St, Brampton ON L7A 3R9 3.61km -
CIBC
380 Bovaird Dr E, Brampton ON L6Z 2S6 5.82km
- 3 bath
- 4 bed
- 1500 sqft
49 Bannister Crescent, Brampton, Ontario • L7A 4H2 • Northwest Brampton
- 3 bath
- 3 bed
- 1500 sqft
12 Circus Crescent, Brampton, Ontario • L7A 5E3 • Northwest Brampton
- 3 bath
- 4 bed
- 1500 sqft
73 Donald Ficht Crescent, Brampton, Ontario • L7A 5H6 • Northwest Brampton
- 3 bath
- 3 bed
- 1500 sqft
150 Remembrance Road, Brampton, Ontario • L7A 4X1 • Northwest Brampton
- 3 bath
- 3 bed
- 2000 sqft
Upper-5 Finegan Circle, Brampton, Ontario • L7A 4Z8 • Northwest Brampton














