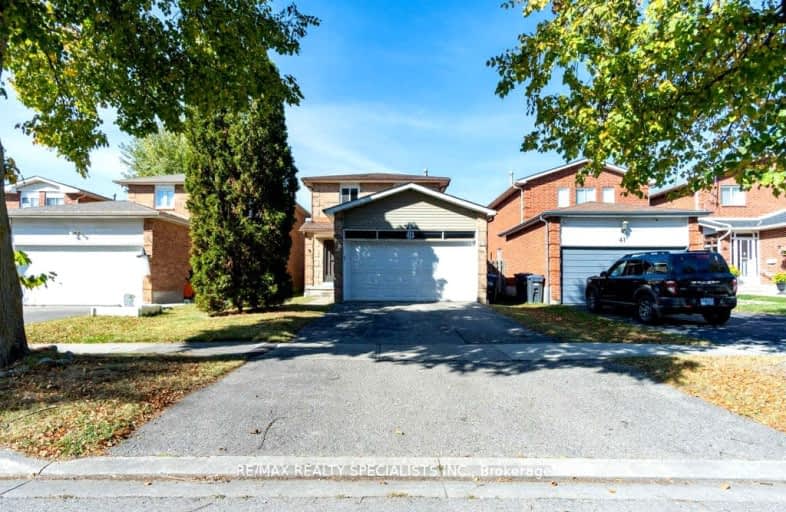Somewhat Walkable
- Some errands can be accomplished on foot.
Good Transit
- Some errands can be accomplished by public transportation.
Bikeable
- Some errands can be accomplished on bike.

St Cecilia Elementary School
Elementary: CatholicOur Lady of Fatima School
Elementary: CatholicSt Maria Goretti Elementary School
Elementary: CatholicGlendale Public School
Elementary: PublicWestervelts Corners Public School
Elementary: PublicRoyal Orchard Middle School
Elementary: PublicArchbishop Romero Catholic Secondary School
Secondary: CatholicCentral Peel Secondary School
Secondary: PublicHeart Lake Secondary School
Secondary: PublicSt. Roch Catholic Secondary School
Secondary: CatholicNotre Dame Catholic Secondary School
Secondary: CatholicDavid Suzuki Secondary School
Secondary: Public-
The Keg Steakhouse + Bar
70 Gillingham Drive, Brampton, ON L6X 4X7 0.9km -
Ellen's Bar and Grill
190 Bovaird Drive W, Brampton, ON L7A 1A2 1.14km -
Kelseys Original Roadhouse
70 Quarry Edge Dr, Brampton, ON L6Z 4K2 1.18km
-
McDonald's
372 Main Street North, Brampton, ON L6V 4A4 0.84km -
McDonald's
50 Quarry Edge Drive, Brampton, ON L6Z 4K2 0.93km -
Tim Hortons
15 Bovaird Dr, Brampton, ON L6V 1A1 0.96km
-
GoodLife Fitness
370 Main Street N, Brampton, ON L6V 4A4 0.98km -
Goodlife Fitness
10088 McLaughlin Road, Brampton, ON L7A 2X6 1.38km -
LA Fitness
225 Fletchers Creek Blvd, Brampton, ON L6X 0Y7 1.45km
-
Medi plus
20 Red Maple Drive, Unit 14, Brampton, ON L6X 4N7 0.86km -
Main Street Pharmacy
101-60 Gillingham Drive, Brampton, ON L6X 0Z9 0.86km -
Shoppers Drug Mart
366 Main Street N, Brampton, ON L6V 1P8 0.95km
-
A&W
120 Brickyard Way, Brampton, ON L6V 4N1 0.55km -
Heritage India
485 Main Street N, Brampton, ON L6X 1N8 0.58km -
Churrasqueira Nova Esperanca
2-110 Brickyard Way, Brampton, ON L6V 4L9 0.59km
-
Centennial Mall
227 Vodden Street E, Brampton, ON L6V 1N2 2.23km -
Kennedy Square Mall
50 Kennedy Rd S, Brampton, ON L6W 3E7 3.47km -
Trinity Common Mall
210 Great Lakes Drive, Brampton, ON L6R 2K7 4.17km
-
Bestway Food Market
20 Red Maple Dr, Brampton, ON L6X 4N7 0.86km -
Motherland Foods - Kerala Grocery Brampton
190 Bovaird Drive W, Unit 38, Brampton, ON L7A 1A2 0.91km -
Fortinos
60 Quarry Edge Drive, Brampton, ON L6V 4K2 1.21km
-
The Beer Store
11 Worthington Avenue, Brampton, ON L7A 2Y7 2.99km -
LCBO
31 Worthington Avenue, Brampton, ON L7A 2Y7 3.15km -
LCBO
170 Sandalwood Pky E, Brampton, ON L6Z 1Y5 3.51km
-
U-Haul Moving & Storage - Brampton
411 Main St N, Brampton, ON L6X 1N7 0.76km -
Brampton Mitsubishi
47 Bovaird Drive W, Brampton, ON L6X 0G9 0.96km -
Brampton Chrysler Dodge Jeep Ram
190 Canam Crescent, Brampton, ON L7A 1A9 0.99km
-
Rose Theatre Brampton
1 Theatre Lane, Brampton, ON L6V 0A3 2.11km -
Garden Square
12 Main Street N, Brampton, ON L6V 1N6 2.2km -
SilverCity Brampton Cinemas
50 Great Lakes Drive, Brampton, ON L6R 2K7 4.22km
-
Brampton Library - Four Corners Branch
65 Queen Street E, Brampton, ON L6W 3L6 2.29km -
Brampton Library
150 Central Park Dr, Brampton, ON L6T 1B4 5.76km -
Brampton Library, Springdale Branch
10705 Bramalea Rd, Brampton, ON L6R 0C1 7.04km
-
William Osler Hospital
Bovaird Drive E, Brampton, ON 6.28km -
Brampton Civic Hospital
2100 Bovaird Drive, Brampton, ON L6R 3J7 6.18km -
Wise Elephant Family Health Team
36 Vodden Street E, Suiet 203, Brampton, ON L7A 3S9 1.27km
- 2 bath
- 3 bed
- 1100 sqft
148 Sunforest Drive, Brampton, Ontario • L6Z 2B6 • Heart Lake West
- 4 bath
- 4 bed
- 1500 sqft
180 Tiller Trail, Brampton, Ontario • L6X 4S8 • Fletcher's Creek Village
- — bath
- — bed
41 Fordwich Boulevard, Brampton, Ontario • L7A 1T2 • Northwest Sandalwood Parkway
- 3 bath
- 3 bed
- 1500 sqft
17 Springhurst Avenue, Brampton, Ontario • L7A 1P6 • Fletcher's Meadow













