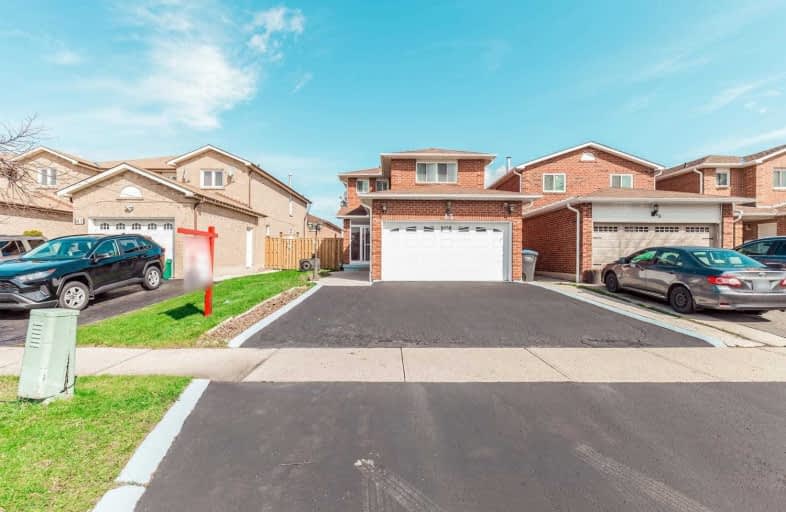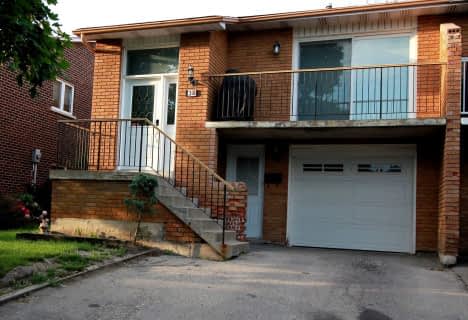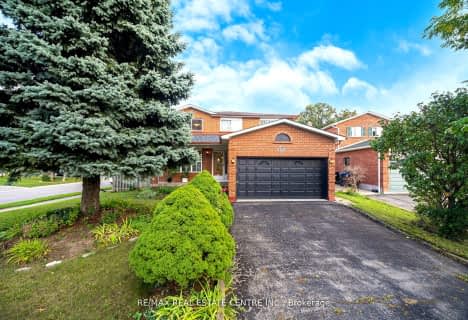
St Agnes Separate School
Elementary: Catholic
0.70 km
Esker Lake Public School
Elementary: Public
1.58 km
St Leonard School
Elementary: Catholic
0.47 km
Conestoga Public School
Elementary: Public
0.52 km
Robert H Lagerquist Senior Public School
Elementary: Public
1.56 km
Terry Fox Public School
Elementary: Public
1.36 km
Central Peel Secondary School
Secondary: Public
3.68 km
Harold M. Brathwaite Secondary School
Secondary: Public
2.52 km
Heart Lake Secondary School
Secondary: Public
0.41 km
North Park Secondary School
Secondary: Public
3.06 km
Notre Dame Catholic Secondary School
Secondary: Catholic
0.57 km
St Marguerite d'Youville Secondary School
Secondary: Catholic
3.69 km














