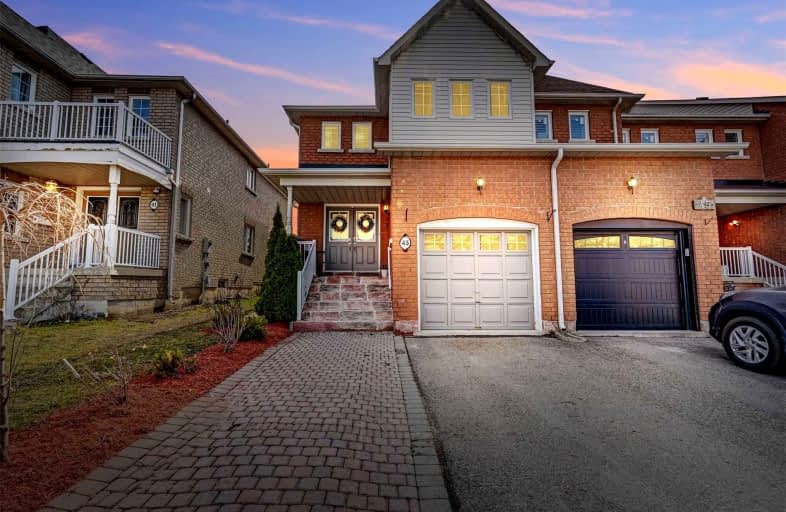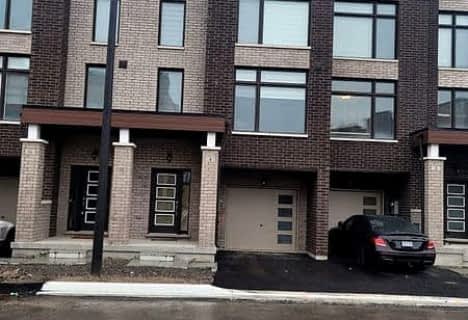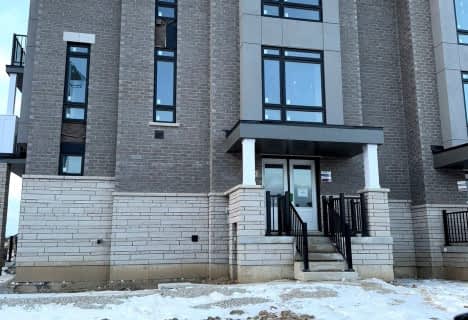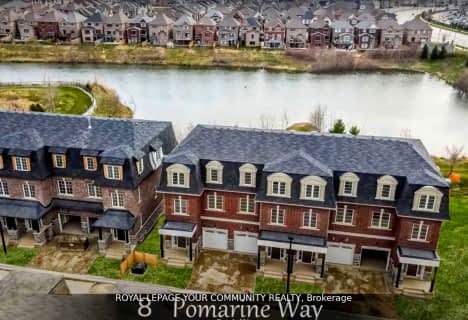Car-Dependent
- Almost all errands require a car.
Good Transit
- Some errands can be accomplished by public transportation.
Very Bikeable
- Most errands can be accomplished on bike.

St Ursula Elementary School
Elementary: CatholicSt Angela Merici Catholic Elementary School
Elementary: CatholicSt. Jean-Marie Vianney Catholic Elementary School
Elementary: CatholicJames Potter Public School
Elementary: PublicEdenbrook Hill Public School
Elementary: PublicHomestead Public School
Elementary: PublicJean Augustine Secondary School
Secondary: PublicParkholme School
Secondary: PublicSt. Roch Catholic Secondary School
Secondary: CatholicFletcher's Meadow Secondary School
Secondary: PublicDavid Suzuki Secondary School
Secondary: PublicSt Edmund Campion Secondary School
Secondary: Catholic-
St Louis Bar And Grill
10061 McLaughlin Road, Unit 1, Brampton, ON L7A 2X5 1.67km -
Ellen's Bar and Grill
190 Bovaird Drive W, Brampton, ON L7A 1A2 2.28km -
Keenan's Irish Pub
550 Queen Street W, Unit 9 & 10, Brampton, ON L6T 2.41km
-
Tim Hortons
9800 Chinguacousy Road, Brampton, ON L6X 5E9 0.19km -
McDonald's
30 Brisdale Road, Building C, Brampton, ON L7A 3G1 0.94km -
Starbucks
17 Worthington Avenue, Brampton, ON L7A 2Y7 1.03km
-
Medi plus
20 Red Maple Drive, Unit 14, Brampton, ON L6X 4N7 1.29km -
Shoppers Drug Mart
10661 Chinguacousy Road, Building C, Flectchers Meadow, Brampton, ON L7A 3E9 2.3km -
Main Street Pharmacy
101-60 Gillingham Drive, Brampton, ON L6X 0Z9 2.64km
-
Giggling Tomatoes
90 Pertosa Drive, Brampton, ON L6X 5E9 0.18km -
Dawat-e-Khas BBQ
80 Pertosa Drive, Brampton, ON L6X 0.21km -
India Curry House
80 Pertosa Drive, Brampton, ON L6X 5E9 0.27km
-
Centennial Mall
227 Vodden Street E, Brampton, ON L6V 1N2 4.24km -
Kennedy Square Mall
50 Kennedy Rd S, Brampton, ON L6W 3E7 4.96km -
Shoppers World Brampton
56-499 Main Street S, Brampton, ON L6Y 1N7 5.65km
-
Asian Food Centre
80 Pertosa Drive, Brampton, ON L6X 5E9 0.35km -
Fortinos
35 Worthington Avenue, Brampton, ON L7A 2Y7 1.19km -
Ample Food Market
235 Fletchers Creek Boulevard, Brampton, ON L6X 5C4 1.14km
-
The Beer Store
11 Worthington Avenue, Brampton, ON L7A 2Y7 0.97km -
LCBO
31 Worthington Avenue, Brampton, ON L7A 2Y7 1.18km -
LCBO
170 Sandalwood Pky E, Brampton, ON L6Z 1Y5 4.89km
-
Esso Synergy
9800 Chinguacousy Road, Brampton, ON L6X 5E9 0.19km -
Petro Canada
9981 Chinguacousy Road, Brampton, ON L6X 0E8 0.52km -
Shell
9950 Chinguacousy Road, Brampton, ON L6X 0H6 0.55km
-
Rose Theatre Brampton
1 Theatre Lane, Brampton, ON L6V 0A3 3.41km -
Garden Square
12 Main Street N, Brampton, ON L6V 1N6 3.42km -
SilverCity Brampton Cinemas
50 Great Lakes Drive, Brampton, ON L6R 2K7 6.17km
-
Brampton Library - Four Corners Branch
65 Queen Street E, Brampton, ON L6W 3L6 3.62km -
Brampton Library
150 Central Park Dr, Brampton, ON L6T 1B4 7.81km -
Courtney Park Public Library
730 Courtneypark Drive W, Mississauga, ON L5W 1L9 9.92km
-
William Osler Hospital
Bovaird Drive E, Brampton, ON 8.36km -
Brampton Civic Hospital
2100 Bovaird Drive, Brampton, ON L6R 3J7 8.26km -
LifeLabs
100 Pertosa Dr, Ste 206, Brampton, ON L6X 0H9 0.37km
-
Knightsbridge Park
Knightsbridge Rd (Central Park Dr), Bramalea ON 7.8km -
Chinguacousy Park
Central Park Dr (at Queen St. E), Brampton ON L6S 6G7 7.84km -
Aloma Park Playground
Avondale Blvd, Brampton ON 8.48km
-
RBC Royal Bank
10098 McLaughlin Rd, Brampton ON L7A 2X6 1.55km -
Scotiabank
8974 Chinguacousy Rd, Brampton ON L6Y 5X6 2.59km -
Scotiabank
9483 Mississauga Rd, Brampton ON L6X 0Z8 3.11km
- 3 bath
- 4 bed
- 1500 sqft
138 Bonnington Drive, Brampton, Ontario • L7A 0H5 • Fletcher's Meadow
- 4 bath
- 4 bed
- 1500 sqft
20 Henneberry Lane, Brampton, Ontario • L7A 0V8 • Northwest Brampton












