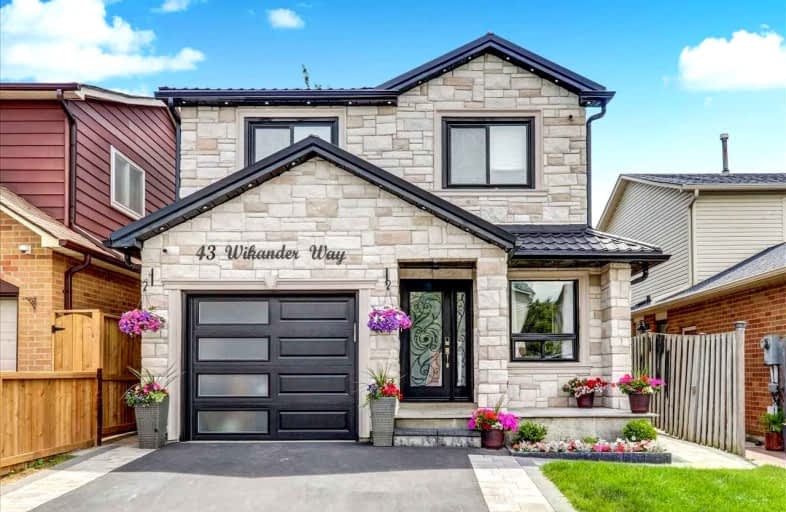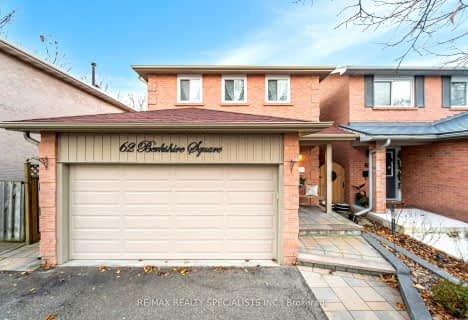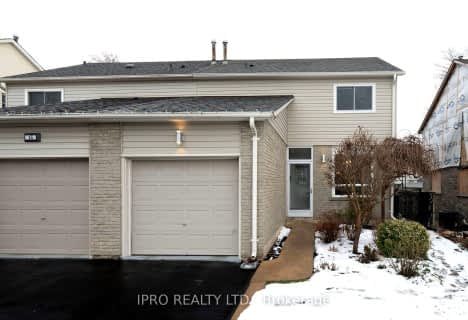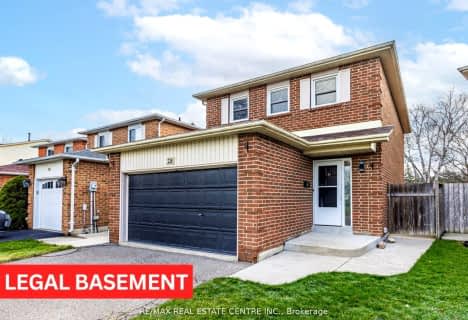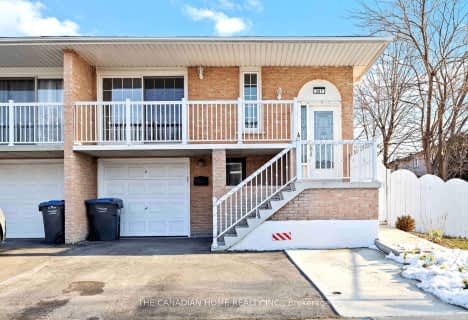
École élémentaire Carrefour des Jeunes
Elementary: PublicGordon Graydon Senior Public School
Elementary: PublicArnott Charlton Public School
Elementary: PublicSir John A. Macdonald Senior Public School
Elementary: PublicSt Joachim Separate School
Elementary: CatholicKingswood Drive Public School
Elementary: PublicArchbishop Romero Catholic Secondary School
Secondary: CatholicCentral Peel Secondary School
Secondary: PublicHarold M. Brathwaite Secondary School
Secondary: PublicHeart Lake Secondary School
Secondary: PublicNorth Park Secondary School
Secondary: PublicNotre Dame Catholic Secondary School
Secondary: Catholic- 2 bath
- 3 bed
- 1100 sqft
148 Sunforest Drive, Brampton, Ontario • L6Z 2B6 • Heart Lake West
- 2 bath
- 3 bed
- 1100 sqft
62 Berkshire Square, Brampton, Ontario • L6Z 1N4 • Heart Lake East
- 2 bath
- 3 bed
- 1500 sqft
13 Sparklett Crescent, Brampton, Ontario • L6Z 4A6 • Heart Lake East
- 4 bath
- 4 bed
- 2000 sqft
269 Brussels Avenue, Brampton, Ontario • L6Z 0G4 • Sandringham-Wellington
