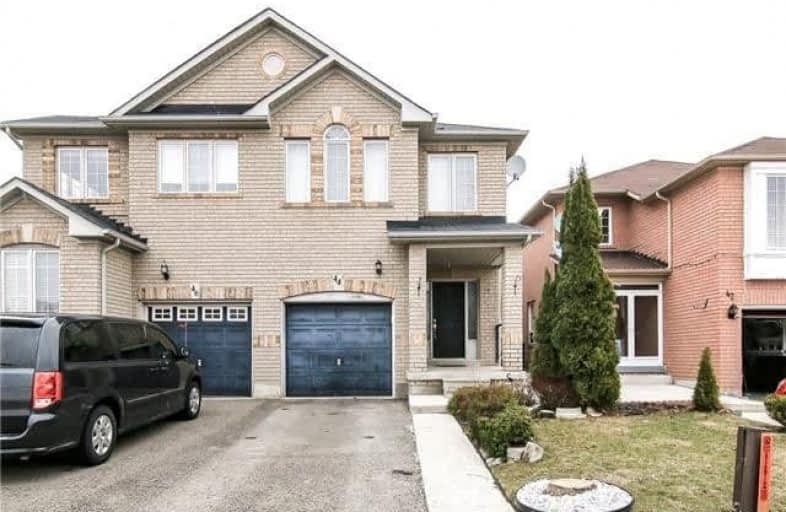Sold on Mar 23, 2019
Note: Property is not currently for sale or for rent.

-
Type: Semi-Detached
-
Style: 2-Storey
-
Size: 1500 sqft
-
Lot Size: 22.51 x 100.07 Feet
-
Age: No Data
-
Taxes: $4,261 per year
-
Days on Site: 15 Days
-
Added: Mar 07, 2019 (2 weeks on market)
-
Updated:
-
Last Checked: 10 hours ago
-
MLS®#: W4376180
-
Listed By: Royal lepage flower city realty, brokerage
!!! Semi-Detached In Fletched Meadow Neighbourhood !!! 4 Bed Room 3 Washroom,Laundry On Second Floor !!! Walking Distance To Plazas, Community Centre, La Fitness, Bus Stop, Park & Schools !!! Excellent Opportunity For First Time Buyers !!!
Extras
!!! Stove !!! Fridge !!! D/Washer !!! Washer !!! Dryer !!! All Elf;S !!! All Window Coverings !!! Cac !!! 1 -Bed Finished Basement W/Entrance Thru Garage For Potential Extra Income !!!
Property Details
Facts for 44 Baha Crescent, Brampton
Status
Days on Market: 15
Last Status: Sold
Sold Date: Mar 23, 2019
Closed Date: May 24, 2019
Expiry Date: Jul 31, 2019
Sold Price: $647,000
Unavailable Date: Mar 23, 2019
Input Date: Mar 07, 2019
Property
Status: Sale
Property Type: Semi-Detached
Style: 2-Storey
Size (sq ft): 1500
Area: Brampton
Community: Fletcher's Meadow
Availability Date: T.B.A
Inside
Bedrooms: 4
Bedrooms Plus: 1
Bathrooms: 4
Kitchens: 1
Kitchens Plus: 1
Rooms: 9
Den/Family Room: No
Air Conditioning: Central Air
Fireplace: No
Washrooms: 4
Building
Basement: Apartment
Basement 2: Sep Entrance
Heat Type: Forced Air
Heat Source: Gas
Exterior: Brick
Water Supply: Municipal
Special Designation: Unknown
Parking
Driveway: Private
Garage Spaces: 1
Garage Type: Built-In
Covered Parking Spaces: 3
Fees
Tax Year: 2018
Tax Legal Description: 43M1492 Part Of Lot 12 Concession 3
Taxes: $4,261
Land
Cross Street: Chinguacousy/Fairhil
Municipality District: Brampton
Fronting On: East
Pool: None
Sewer: Sewers
Lot Depth: 100.07 Feet
Lot Frontage: 22.51 Feet
Rooms
Room details for 44 Baha Crescent, Brampton
| Type | Dimensions | Description |
|---|---|---|
| Living Main | 4.39 x 5.19 | Laminate, Pot Lights |
| Kitchen Main | 2.86 x 5.19 | Ceramic Floor, Stainless Steel Ap |
| Breakfast Main | 2.86 x 5.19 | Ceramic Floor, W/O To Garage |
| Master 2nd | 3.56 x 5.14 | Laminate, W/I Closet |
| 2nd Br 2nd | 2.46 x 3.20 | Laminate, Closet |
| 3rd Br 2nd | 2.50 x 3.64 | Laminate, Closet |
| 4th Br 2nd | 2.50 x 5.29 | Laminate, Closet |
| Living Bsmt | - | 3 Pc Bath |
| Br Bsmt | - |
| XXXXXXXX | XXX XX, XXXX |
XXXX XXX XXXX |
$XXX,XXX |
| XXX XX, XXXX |
XXXXXX XXX XXXX |
$XXX,XXX | |
| XXXXXXXX | XXX XX, XXXX |
XXXXXXX XXX XXXX |
|
| XXX XX, XXXX |
XXXXXX XXX XXXX |
$X,XXX | |
| XXXXXXXX | XXX XX, XXXX |
XXXX XXX XXXX |
$XXX,XXX |
| XXX XX, XXXX |
XXXXXX XXX XXXX |
$XXX,XXX | |
| XXXXXXXX | XXX XX, XXXX |
XXXXXXX XXX XXXX |
|
| XXX XX, XXXX |
XXXXXX XXX XXXX |
$XXX,XXX | |
| XXXXXXXX | XXX XX, XXXX |
XXXX XXX XXXX |
$XXX,XXX |
| XXX XX, XXXX |
XXXXXX XXX XXXX |
$XXX,XXX |
| XXXXXXXX XXXX | XXX XX, XXXX | $647,000 XXX XXXX |
| XXXXXXXX XXXXXX | XXX XX, XXXX | $674,900 XXX XXXX |
| XXXXXXXX XXXXXXX | XXX XX, XXXX | XXX XXXX |
| XXXXXXXX XXXXXX | XXX XX, XXXX | $1,700 XXX XXXX |
| XXXXXXXX XXXX | XXX XX, XXXX | $536,000 XXX XXXX |
| XXXXXXXX XXXXXX | XXX XX, XXXX | $549,000 XXX XXXX |
| XXXXXXXX XXXXXXX | XXX XX, XXXX | XXX XXXX |
| XXXXXXXX XXXXXX | XXX XX, XXXX | $525,000 XXX XXXX |
| XXXXXXXX XXXX | XXX XX, XXXX | $469,000 XXX XXXX |
| XXXXXXXX XXXXXX | XXX XX, XXXX | $469,900 XXX XXXX |

St. Bonaventure Catholic Elementary School
Elementary: CatholicSt Angela Merici Catholic Elementary School
Elementary: CatholicGuardian Angels Catholic Elementary School
Elementary: CatholicNelson Mandela P.S. (Elementary)
Elementary: PublicWorthington Public School
Elementary: PublicMcCrimmon Middle School
Elementary: PublicJean Augustine Secondary School
Secondary: PublicParkholme School
Secondary: PublicSt. Roch Catholic Secondary School
Secondary: CatholicFletcher's Meadow Secondary School
Secondary: PublicDavid Suzuki Secondary School
Secondary: PublicSt Edmund Campion Secondary School
Secondary: Catholic