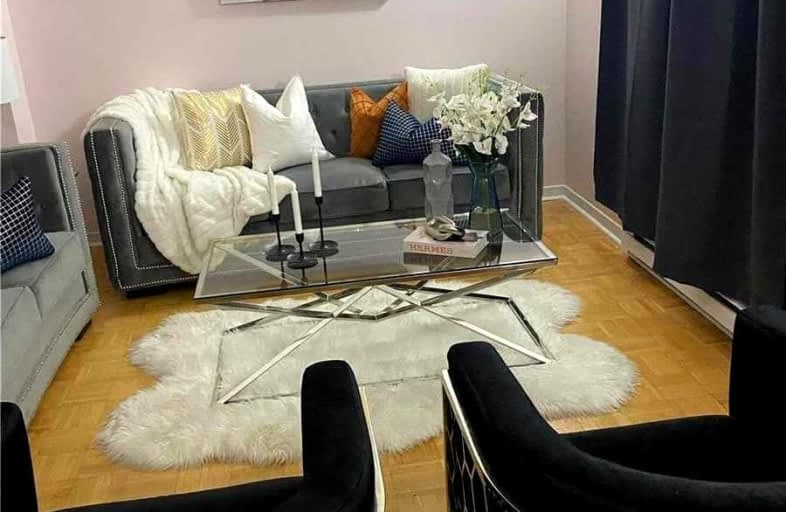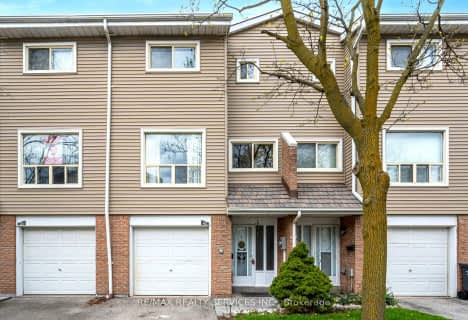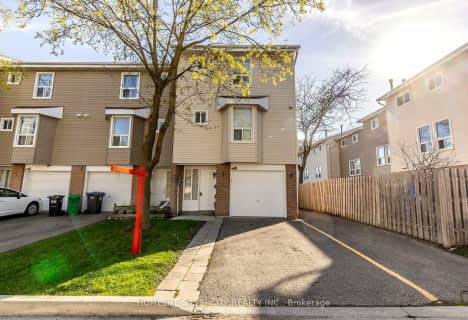
Fallingdale Public School
Elementary: PublicHanover Public School
Elementary: PublicLester B Pearson Catholic School
Elementary: CatholicSt John Fisher Separate School
Elementary: CatholicBalmoral Drive Senior Public School
Elementary: PublicClark Boulevard Public School
Elementary: PublicJudith Nyman Secondary School
Secondary: PublicHoly Name of Mary Secondary School
Secondary: CatholicChinguacousy Secondary School
Secondary: PublicBramalea Secondary School
Secondary: PublicNorth Park Secondary School
Secondary: PublicSt Thomas Aquinas Secondary School
Secondary: Catholic- 3 bath
- 3 bed
- 1200 sqft
13 Franklin Court, Brampton, Ontario • L6T 3Z1 • Bramalea West Industrial
- 2 bath
- 3 bed
- 1200 sqft
83-900 Central Park Drive, Brampton, Ontario • L6S 3J6 • Northgate
- 3 bath
- 3 bed
- 1200 sqft
90 Carleton Place, Brampton, Ontario • L6T 3Z4 • Bramalea South Industrial
- 2 bath
- 3 bed
- 1200 sqft
18 Carleton Place, Brampton, Ontario • L6T 3Z4 • Bramalea West Industrial
- 2 bath
- 3 bed
- 1000 sqft
88-88 Guildford Crescent, Brampton, Ontario • L6S 3K2 • Central Park
- 2 bath
- 3 bed
- 1200 sqft
07-7 Guildford Crescent, Brampton, Ontario • L6S 3K2 • Central Park














