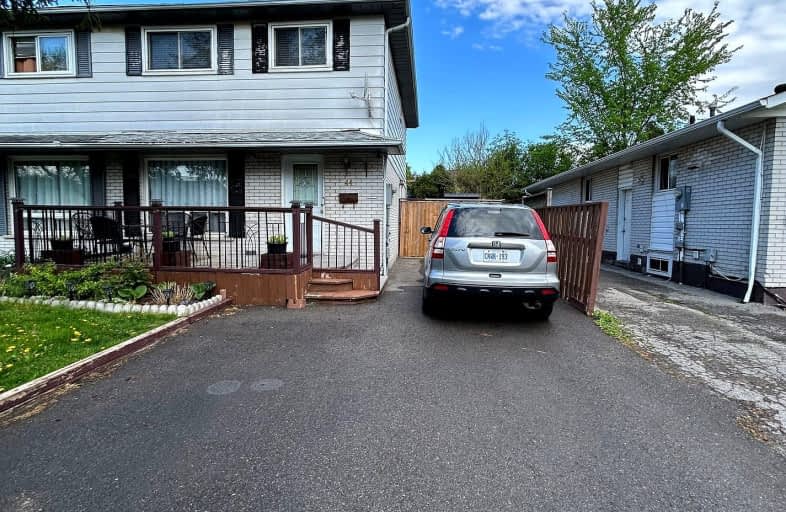Very Walkable
- Most errands can be accomplished on foot.
75
/100
Good Transit
- Some errands can be accomplished by public transportation.
53
/100
Bikeable
- Some errands can be accomplished on bike.
67
/100

Madoc Drive Public School
Elementary: Public
0.17 km
Harold F Loughin Public School
Elementary: Public
0.56 km
Father C W Sullivan Catholic School
Elementary: Catholic
0.42 km
Gordon Graydon Senior Public School
Elementary: Public
0.51 km
St Anne Separate School
Elementary: Catholic
1.11 km
Agnes Taylor Public School
Elementary: Public
0.86 km
Peel Alternative North
Secondary: Public
3.18 km
Archbishop Romero Catholic Secondary School
Secondary: Catholic
2.07 km
Peel Alternative North ISR
Secondary: Public
3.18 km
Central Peel Secondary School
Secondary: Public
0.61 km
Cardinal Leger Secondary School
Secondary: Catholic
2.22 km
North Park Secondary School
Secondary: Public
1.81 km
-
Danville Park
6525 Danville Rd, Mississauga ON 8.54km -
Meadowvale Conservation Area
1081 Old Derry Rd W (2nd Line), Mississauga ON L5B 3Y3 8.67km -
Staghorn Woods Park
855 Ceremonial Dr, Mississauga ON 12.74km
-
CIBC
380 Bovaird Dr E, Brampton ON L6Z 2S6 2.57km -
RBC Royal Bank
7 Sunny Meadow Blvd, Brampton ON L6R 1W7 5.18km -
TD Bank Financial Group
10908 Hurontario St, Brampton ON L7A 3R9 5.57km













