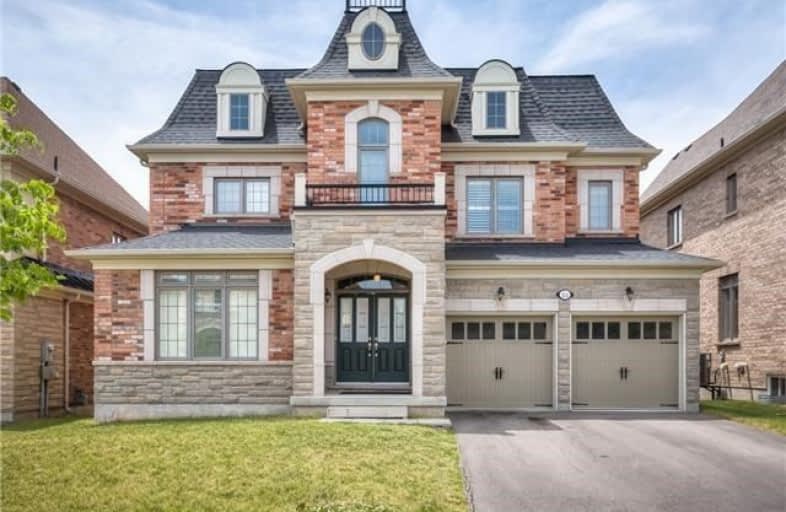
McClure PS (Elementary)
Elementary: Public
1.48 km
Springbrook P.S. (Elementary)
Elementary: Public
0.81 km
St. Jean-Marie Vianney Catholic Elementary School
Elementary: Catholic
1.11 km
Lorenville P.S. (Elementary)
Elementary: Public
1.07 km
James Potter Public School
Elementary: Public
1.52 km
Ingleborough (Elementary)
Elementary: Public
0.31 km
Jean Augustine Secondary School
Secondary: Public
2.33 km
St Augustine Secondary School
Secondary: Catholic
2.81 km
St. Roch Catholic Secondary School
Secondary: Catholic
1.49 km
Fletcher's Meadow Secondary School
Secondary: Public
4.82 km
David Suzuki Secondary School
Secondary: Public
1.50 km
St Edmund Campion Secondary School
Secondary: Catholic
4.57 km
$
$4,250
- 4 bath
- 5 bed
- 3000 sqft
38 Black Diamond Crescent, Brampton, Ontario • L6X 1A2 • Credit Valley






