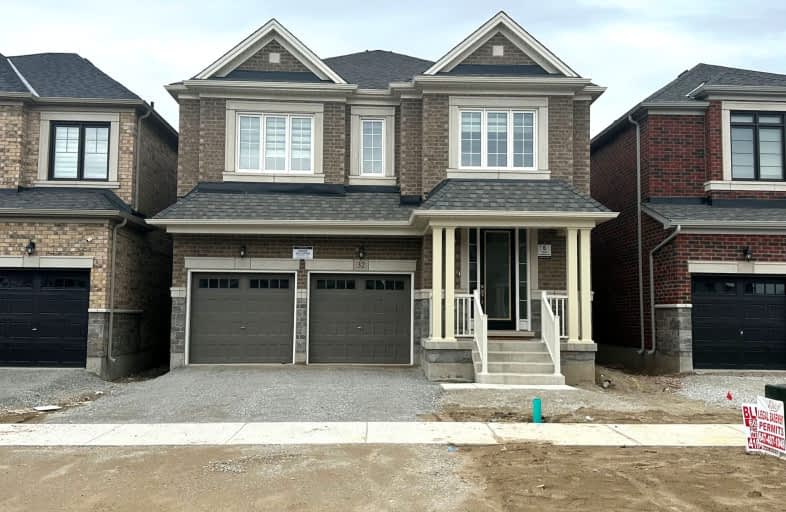Car-Dependent
- Almost all errands require a car.
17
/100
Minimal Transit
- Almost all errands require a car.
23
/100
Somewhat Bikeable
- Most errands require a car.
30
/100

Whaley's Corners Public School
Elementary: Public
2.02 km
Huttonville Public School
Elementary: Public
0.54 km
Springbrook P.S. (Elementary)
Elementary: Public
3.53 km
Lorenville P.S. (Elementary)
Elementary: Public
3.02 km
Eldorado P.S. (Elementary)
Elementary: Public
2.39 km
Ingleborough (Elementary)
Elementary: Public
2.66 km
Jean Augustine Secondary School
Secondary: Public
3.67 km
École secondaire Jeunes sans frontières
Secondary: Public
4.41 km
St Augustine Secondary School
Secondary: Catholic
4.42 km
St. Roch Catholic Secondary School
Secondary: Catholic
3.94 km
David Suzuki Secondary School
Secondary: Public
4.15 km
St Edmund Campion Secondary School
Secondary: Catholic
6.60 km
-
Tobias Mason Park
3200 Cactus Gate, Mississauga ON L5N 8L6 5.84km -
Lake Aquitaine Park
2750 Aquitaine Ave, Mississauga ON L5N 3S6 7.17km -
Millers Grove Park
Mississauga ON 8.26km
-
TD Bank Financial Group
96 Clementine Dr, Brampton ON L6Y 0L8 4.48km -
RBC Royal Bank
2965 Argentia Rd (Winston Churchill Blvd.), Mississauga ON L5N 0A2 4.81km -
TD Bank Financial Group
3120 Argentia Rd (Winston Churchill Blvd), Mississauga ON 5.05km
$
$4,250
- 4 bath
- 5 bed
- 3000 sqft
38 Black Diamond Crescent, Brampton, Ontario • L6X 1A2 • Credit Valley









