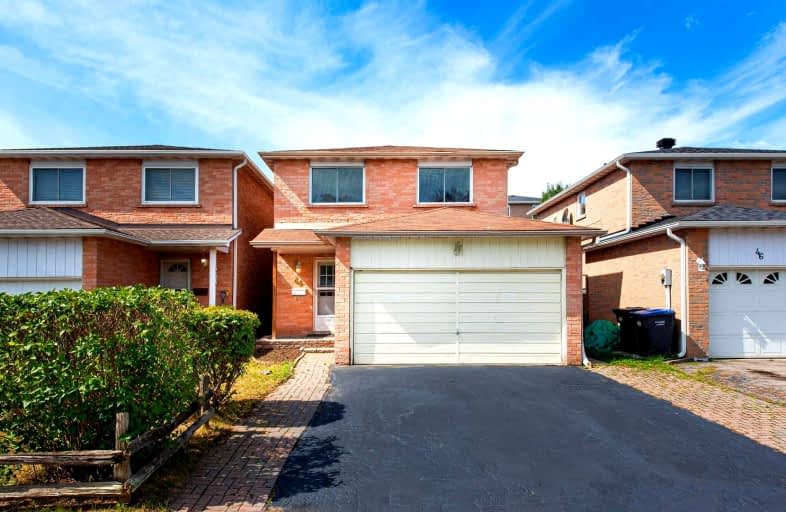
Sacred Heart Separate School
Elementary: Catholic
0.62 km
St Agnes Separate School
Elementary: Catholic
1.25 km
Somerset Drive Public School
Elementary: Public
1.07 km
St Leonard School
Elementary: Catholic
1.08 km
Robert H Lagerquist Senior Public School
Elementary: Public
0.35 km
Terry Fox Public School
Elementary: Public
0.20 km
Harold M. Brathwaite Secondary School
Secondary: Public
1.80 km
Heart Lake Secondary School
Secondary: Public
1.79 km
Notre Dame Catholic Secondary School
Secondary: Catholic
1.76 km
Louise Arbour Secondary School
Secondary: Public
3.55 km
St Marguerite d'Youville Secondary School
Secondary: Catholic
2.50 km
Mayfield Secondary School
Secondary: Public
4.64 km





