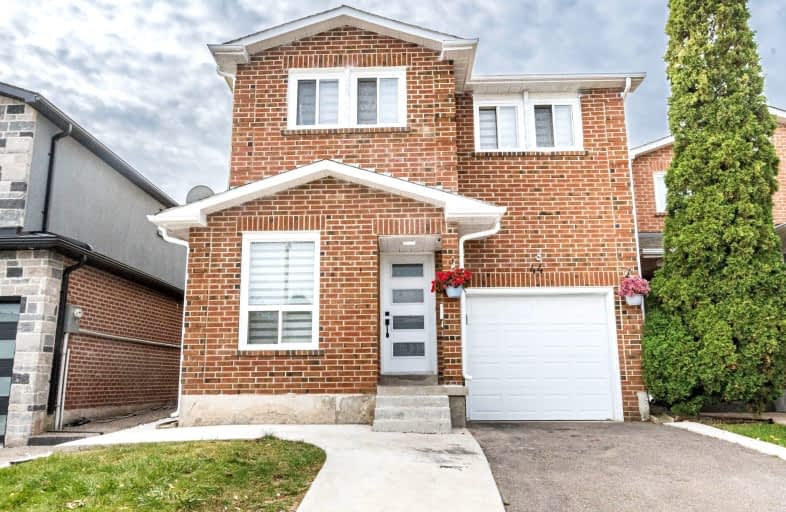Somewhat Walkable
- Some errands can be accomplished on foot.
Good Transit
- Some errands can be accomplished by public transportation.
Bikeable
- Some errands can be accomplished on bike.

Sacred Heart Separate School
Elementary: CatholicSt Stephen Separate School
Elementary: CatholicSomerset Drive Public School
Elementary: PublicSt Leonard School
Elementary: CatholicRobert H Lagerquist Senior Public School
Elementary: PublicBurnt Elm Public School
Elementary: PublicParkholme School
Secondary: PublicHarold M. Brathwaite Secondary School
Secondary: PublicHeart Lake Secondary School
Secondary: PublicNotre Dame Catholic Secondary School
Secondary: CatholicFletcher's Meadow Secondary School
Secondary: PublicSt Edmund Campion Secondary School
Secondary: Catholic-
Food Basics
10886 Hurontario Street, Brampton 0.69km -
Brinthavan supermarket
13 Fisherman Drive, Brampton 0.9km -
Metro
180 Sandalwood Parkway East, Brampton 1.16km
-
LCBO
Heart Lake Town Centre, 170 Sandalwood Parkway East, Brampton 0.96km -
The Beer Store
180 Sandalwood Parkway East, Brampton 1.24km -
Wine Rack
11965 Hurontario Street, Brampton 2.03km
-
A&W Canada
5 Sandalwood Parkway West, Brampton 0.44km -
Pizza Hut Brampton
94 Sandalwood Parkway East, Brampton 0.65km -
Mr.Sub
10886 Hurontario Street, Brampton 0.7km
-
2 Bicas
2 Fisherman Drive, Brampton 0.76km -
Tim Hortons
240 Wanless Drive, Brampton 0.91km -
Tim Hortons
156 Sandalwood Parkway East, Brampton 1km
-
TD Canada Trust Branch and ATM
10908 Hurontario Street Unit F1, Brampton 0.83km -
TD Canada Trust Branch and ATM
150 Sandalwood Parkway East, Brampton 0.95km -
RBC Royal Bank
164 Sandalwood Parkway East, Brampton 1km
-
Petro-Canada & Car Wash
5 Sandalwood Parkway West, Brampton 0.44km -
Circle K
230 Wanless Drive, Brampton 0.97km -
Petro-Canada
200 Sandalwood Parkway East, Brampton 1.26km
-
StretchCan
10886 Hurontario St N Suite A5, Brampton 0.7km -
Co-Ed Fitness Club
Canada 0.78km -
Anytime Fitness
10906 Hurontario Street D 4,5 & 6, Brampton 0.79km
-
Crenshaw parkette
48 Crenshaw Court, Brampton 0.11km -
Ferri Parkette
Brampton 0.19km -
Mobile Pet S'Paw
35 Braidwood Lake Road, Brampton 0.27km
-
Brampton Library - Cyril Clark Branch
20 Loafers Lake Lane, Brampton 0.74km -
Caledon Public Library - Margaret Dunn Valleywood Branch
20 Snelcrest Drive, Caledon 3.41km -
Caledon Public Library - Southfields Temporary Branch
12560 Kennedy Road, Caledon 4.33km
-
Lee Bob
180 Sandalwood Pkwy E, Brampton 1.2km -
Regional Kidney Wellness Centre
3 Conestoga Drive Suite 101, Brampton 1.29km -
Potters Wheel Medical Clinic
10725 McLaughlin Road, Brampton 1.39km
-
Main Street Medical Pharmacy
8-10886 Hurontario Street, Brampton 0.79km -
Wanless Compounding Pharmacy
230 Wanless Drive Unit-1, Brampton 0.96km -
Sandalwood Medical Pharmacy
170 Sandalwood Parkway East, Brampton 0.96km
-
Wanless Drycleaners
819-10886 Hurontario Street, Brampton 0.73km -
Wanless Centre
10886 Hurontario Street, Brampton 0.75km -
Main Street Centre
2 Fisherman Drive, Brampton 0.76km
-
Cyril Clark Library Lecture Hall
20 Loafers Lake Lane, Brampton 0.74km -
SilverCity Brampton Cinemas
50 Great Lakes Drive, Brampton 3.34km
-
Endzone Sports Bar & Grill
10886 Hurontario Street UNIT 1A, Brampton 0.6km -
Boar N Wing Sports Grill - Brampton
1a-10886 Hurontario Street, Brampton 0.82km -
Keltic Rock Pub & Restaurant
180 Sandalwood Parkway East, Brampton 1.13km
- 2 bath
- 3 bed
- 1100 sqft
148 Sunforest Drive, Brampton, Ontario • L6Z 2B6 • Heart Lake West
- 5 bath
- 4 bed
- 2500 sqft
53 CHALKFARM Crescent, Brampton, Ontario • L7A 3W1 • Northwest Sandalwood Parkway
- 4 bath
- 4 bed
- 2000 sqft
12 Bramfield Street, Brampton, Ontario • L7A 2W3 • Fletcher's Meadow
- 2 bath
- 4 bed
- 2500 sqft
14 Royal Palm Drive, Brampton, Ontario • L6Z 1P5 • Heart Lake East














