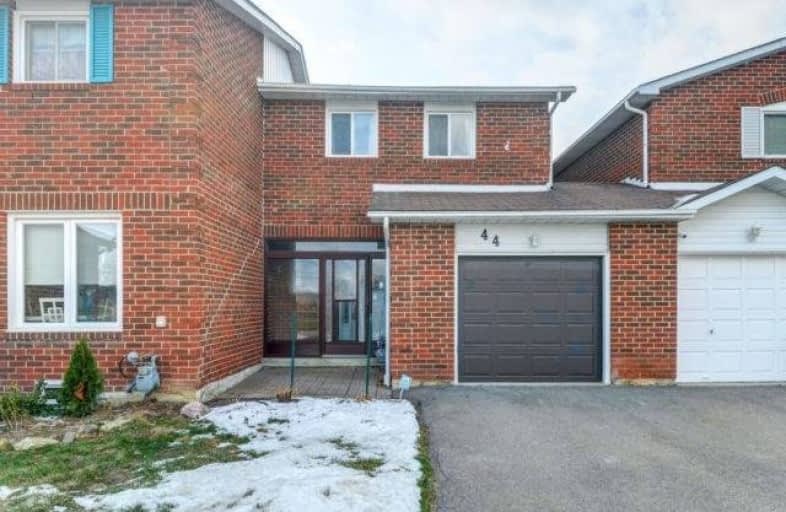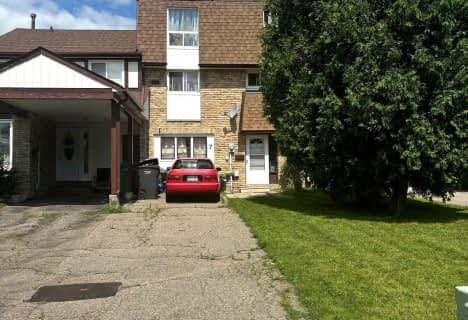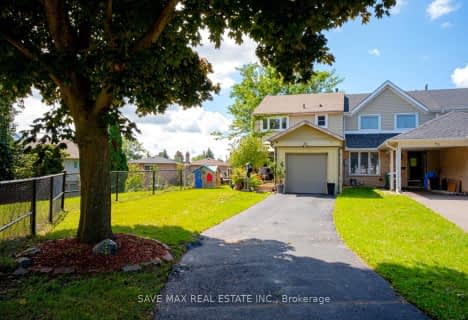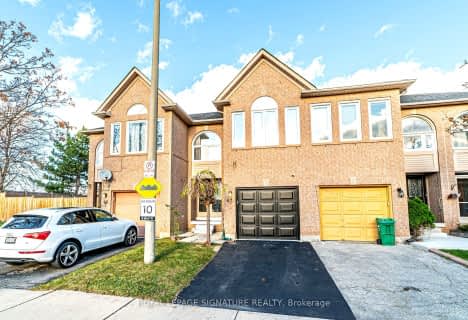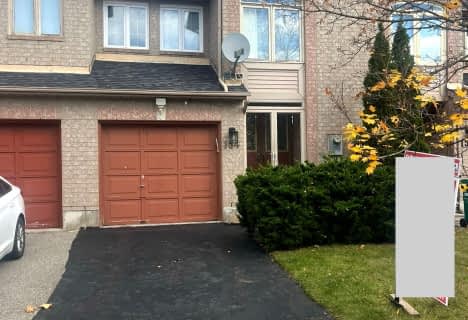
St Agnes Separate School
Elementary: Catholic
0.77 km
St Cecilia Elementary School
Elementary: Catholic
1.47 km
St Leonard School
Elementary: Catholic
1.03 km
Conestoga Public School
Elementary: Public
0.58 km
École élémentaire Carrefour des Jeunes
Elementary: Public
1.34 km
Arnott Charlton Public School
Elementary: Public
1.04 km
Central Peel Secondary School
Secondary: Public
3.12 km
Harold M. Brathwaite Secondary School
Secondary: Public
2.56 km
Heart Lake Secondary School
Secondary: Public
0.71 km
North Park Secondary School
Secondary: Public
2.56 km
Notre Dame Catholic Secondary School
Secondary: Catholic
0.20 km
St Marguerite d'Youville Secondary School
Secondary: Catholic
3.86 km
