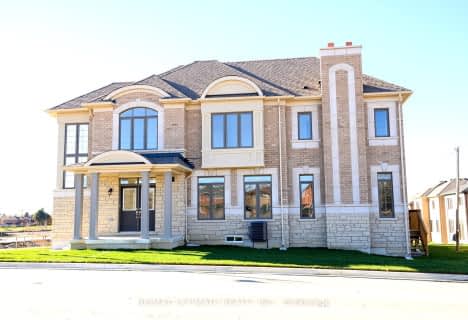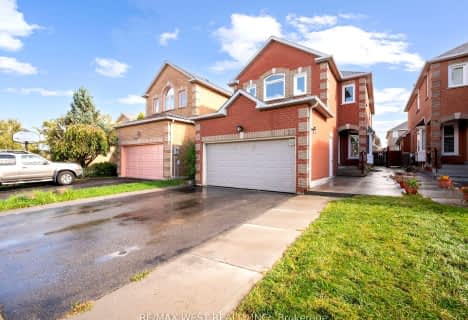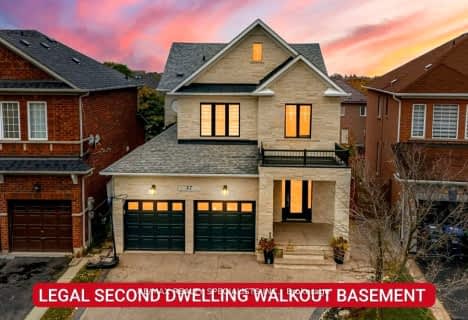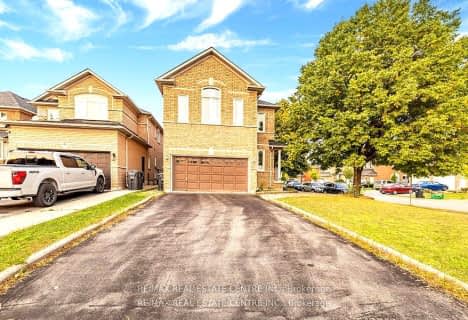
Sacred Heart Separate School
Elementary: CatholicSt Agnes Separate School
Elementary: CatholicEsker Lake Public School
Elementary: PublicSt Leonard School
Elementary: CatholicRobert H Lagerquist Senior Public School
Elementary: PublicTerry Fox Public School
Elementary: PublicHarold M. Brathwaite Secondary School
Secondary: PublicHeart Lake Secondary School
Secondary: PublicNorth Park Secondary School
Secondary: PublicNotre Dame Catholic Secondary School
Secondary: CatholicLouise Arbour Secondary School
Secondary: PublicSt Marguerite d'Youville Secondary School
Secondary: Catholic- 5 bath
- 4 bed
- 2500 sqft
22 Vontress Street, Brampton, Ontario • L6R 3S4 • Sandringham-Wellington
- 4 bath
- 4 bed
- 2500 sqft
62 Coronation Circle, Brampton, Ontario • L6Z 4B9 • Heart Lake West
- 4 bath
- 4 bed
295 Morningmist Street, Brampton, Ontario • L6R 2B9 • Sandringham-Wellington












