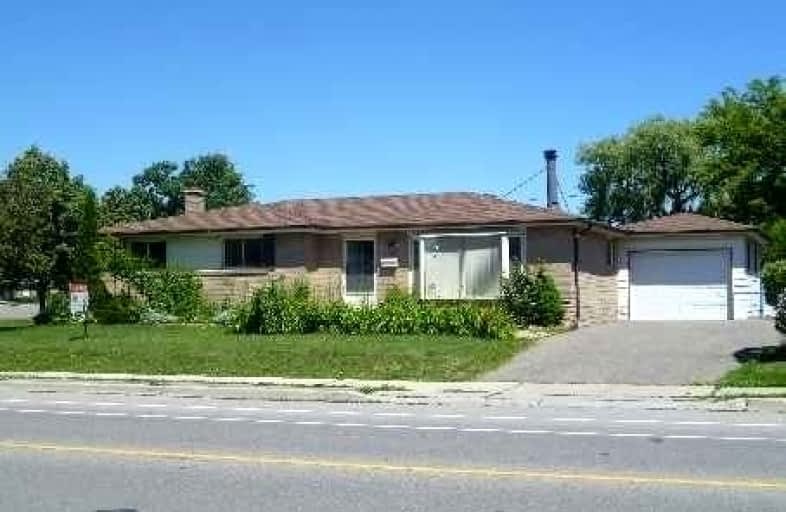
Birchbank Public School
Elementary: Public
0.16 km
Aloma Crescent Public School
Elementary: Public
0.50 km
Dorset Drive Public School
Elementary: Public
1.50 km
St John Fisher Separate School
Elementary: Catholic
0.80 km
Balmoral Drive Senior Public School
Elementary: Public
0.68 km
Clark Boulevard Public School
Elementary: Public
1.50 km
Peel Alternative North
Secondary: Public
3.42 km
Peel Alternative North ISR
Secondary: Public
3.37 km
Holy Name of Mary Secondary School
Secondary: Catholic
3.41 km
Bramalea Secondary School
Secondary: Public
1.29 km
Turner Fenton Secondary School
Secondary: Public
3.36 km
St Thomas Aquinas Secondary School
Secondary: Catholic
3.88 km






