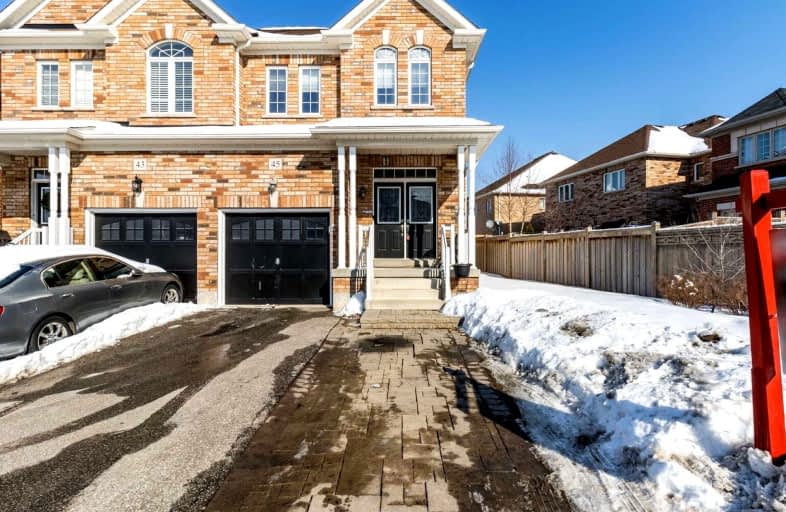
Castle Oaks P.S. Elementary School
Elementary: Public
1.01 km
Thorndale Public School
Elementary: Public
0.56 km
Castlemore Public School
Elementary: Public
1.79 km
Claireville Public School
Elementary: Public
1.71 km
Sir Isaac Brock P.S. (Elementary)
Elementary: Public
1.30 km
Beryl Ford
Elementary: Public
0.60 km
Ascension of Our Lord Secondary School
Secondary: Catholic
7.06 km
Holy Cross Catholic Academy High School
Secondary: Catholic
5.09 km
Lincoln M. Alexander Secondary School
Secondary: Public
7.16 km
Cardinal Ambrozic Catholic Secondary School
Secondary: Catholic
1.35 km
Castlebrooke SS Secondary School
Secondary: Public
0.89 km
St Thomas Aquinas Secondary School
Secondary: Catholic
6.35 km














