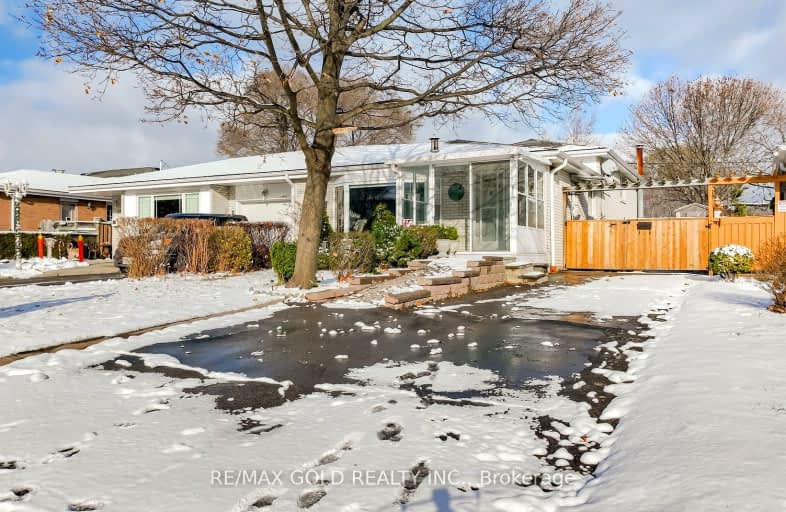Car-Dependent
- Most errands require a car.
45
/100
Good Transit
- Some errands can be accomplished by public transportation.
53
/100
Somewhat Bikeable
- Most errands require a car.
48
/100

Birchbank Public School
Elementary: Public
1.33 km
Aloma Crescent Public School
Elementary: Public
0.83 km
Eastbourne Drive Public School
Elementary: Public
0.99 km
Dorset Drive Public School
Elementary: Public
0.36 km
Cardinal Newman Catholic School
Elementary: Catholic
0.94 km
Earnscliffe Senior Public School
Elementary: Public
1.26 km
Judith Nyman Secondary School
Secondary: Public
3.47 km
Holy Name of Mary Secondary School
Secondary: Catholic
2.79 km
Chinguacousy Secondary School
Secondary: Public
3.69 km
Bramalea Secondary School
Secondary: Public
0.89 km
Turner Fenton Secondary School
Secondary: Public
4.60 km
St Thomas Aquinas Secondary School
Secondary: Catholic
3.04 km
-
Meadowvale Conservation Area
1081 Old Derry Rd W (2nd Line), Mississauga ON L5B 3Y3 10.02km -
Rowntree Mills Park
Islington Ave (at Finch Ave W), Toronto ON 10.98km -
Andrew Mccandles
500 Elbern Markell Dr, Brampton ON L6X 5L3 11.46km
-
TD Bank Financial Group
100 Peel Centre Dr (100 Peel Centre Dr), Brampton ON L6T 4G8 2.05km -
Scotiabank
25 Peel Centre Dr (At Lisa St), Brampton ON L6T 3R5 2.36km -
Scotiabank
284 Queen St E (at Hansen Rd.), Brampton ON L6V 1C2 4.23km














