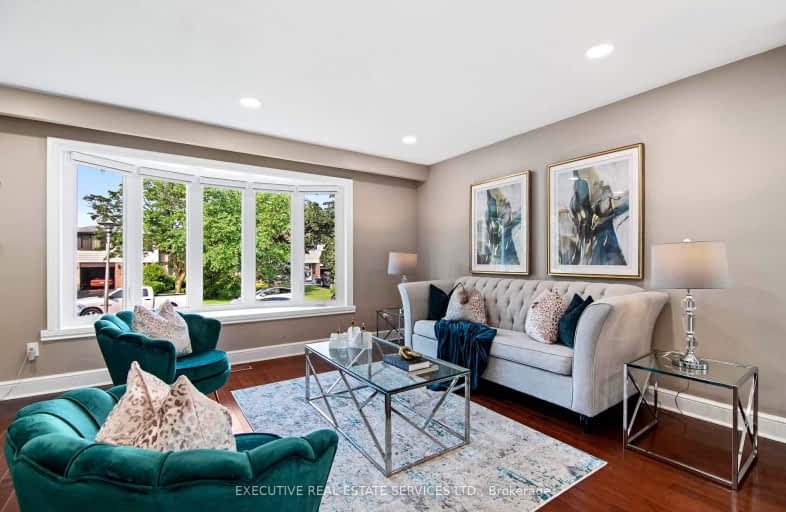Car-Dependent
- Almost all errands require a car.
Good Transit
- Some errands can be accomplished by public transportation.
Bikeable
- Some errands can be accomplished on bike.

Hilldale Public School
Elementary: PublicJefferson Public School
Elementary: PublicSt Jean Brebeuf Separate School
Elementary: CatholicSt John Bosco School
Elementary: CatholicSt Anthony School
Elementary: CatholicWilliams Parkway Senior Public School
Elementary: PublicJudith Nyman Secondary School
Secondary: PublicHoly Name of Mary Secondary School
Secondary: CatholicChinguacousy Secondary School
Secondary: PublicSandalwood Heights Secondary School
Secondary: PublicNorth Park Secondary School
Secondary: PublicSt Thomas Aquinas Secondary School
Secondary: Catholic-
Tropical Escape Restaurant & Lounge
2260 Bovaird Drive E, Brampton, ON L6R 3J5 1.49km -
Oscar's Roadhouse
1785 Queen Street E, Brampton, ON L6T 4S3 2.11km -
Kirkstyle Inn
Knarsdale, Slaggyford, Brampton CA8 7PB 5437.29km
-
Royal Paan - Brampton
2260 Bovaird Drive E, Brampton, ON L6R 3J5 1.5km -
That Italian Place Cafe & Eatery
470 Chrysler Drive, Ste 32, Brampton, ON L6S 0C1 1.98km -
Tim Hortons
624 Peter Robertson Boulevard, Brampton, ON L6R 1T5 2.03km
-
Chinguacousy Wellness Centre
995 Peter Robertson Boulevard, Brampton, ON L6R 2E9 1.35km -
New Persona
490 Bramalea Road, Suite B4, Brampton, ON L6T 2H2 2.25km -
Crunch Fitness Bramalea
25 Kings Cross Road, Brampton, ON L6T 3V5 2.42km
-
North Bramalea Pharmacy
9780 Bramalea Road, Brampton, ON L6S 2P1 0.15km -
Shoppers Drug Mart
980 Central Park Drive, Brampton, ON L6S 3J6 1.25km -
Brameast Pharmacy
44 - 2130 North Park Drive, Brampton, ON L6S 0C9 1.44km
-
Curbside Dogs
Brampton, ON L6S 6.27km -
MacKay Pizza & Subs
930 N Park Dr, Brampton, ON L6S 3Y5 0.9km -
Pizza Pizza
980 Central Park Drive, Brampton, ON L6S 3L7 1.29km
-
Trinity Common Mall
210 Great Lakes Drive, Brampton, ON L6R 2K7 2.58km -
Bramalea City Centre
25 Peel Centre Drive, Brampton, ON L6T 3R5 2.73km -
Centennial Mall
227 Vodden Street E, Brampton, ON L6V 1N2 4.36km
-
Sobeys
930 N Park Drive, Brampton, ON L6S 3Y5 0.9km -
M&M Food Market
9185 Torbram Road, Brampton, ON L6S 3L2 2.23km -
Metro
20 Great Lakes Drive, Brampton, ON L6R 2K7 2.38km
-
Lcbo
80 Peel Centre Drive, Brampton, ON L6T 4G8 3.04km -
LCBO
170 Sandalwood Pky E, Brampton, ON L6Z 1Y5 5km -
LCBO Orion Gate West
545 Steeles Ave E, Brampton, ON L6W 4S2 6.88km
-
William's Parkway Shell
1235 Williams Pky, Brampton, ON L6S 4S4 1.61km -
Shell Canada Products Limited
1235 Williams Pky, Brampton, ON L6S 4S4 1.61km -
Shell
5 Great Lakes Drive, Brampton, ON L6R 2S5 2.28km
-
SilverCity Brampton Cinemas
50 Great Lakes Drive, Brampton, ON L6R 2K7 2.72km -
Rose Theatre Brampton
1 Theatre Lane, Brampton, ON L6V 0A3 6.01km -
Garden Square
12 Main Street N, Brampton, ON L6V 1N6 6.12km
-
Brampton Library
150 Central Park Dr, Brampton, ON L6T 1B4 2.67km -
Brampton Library, Springdale Branch
10705 Bramalea Rd, Brampton, ON L6R 0C1 3.15km -
Brampton Library - Four Corners Branch
65 Queen Street E, Brampton, ON L6W 3L6 5.92km
-
Brampton Civic Hospital
2100 Bovaird Drive, Brampton, ON L6R 3J7 1.03km -
William Osler Hospital
Bovaird Drive E, Brampton, ON 1.03km -
Brampton Women's Clinic
602-2250 Bovaird Dr E, Brampton, ON L6R 0W3 1.43km
-
Chinguacousy Park
Central Park Dr (at Queen St. E), Brampton ON L6S 6G7 1.72km -
Dunblaine Park
Brampton ON L6T 3H2 3.45km -
Toronto Pearson International Airport Pet Park
Mississauga ON 11.12km
-
Scotiabank
10645 Bramalea Rd (Sandalwood), Brampton ON L6R 3P4 2.83km -
Scotiabank
284 Queen St E (at Hansen Rd.), Brampton ON L6V 1C2 4.4km -
CIBC
380 Bovaird Dr E, Brampton ON L6Z 2S6 4.44km
- 4 bath
- 4 bed
- 2000 sqft
27 Buttercup Lane, Brampton, Ontario • L6R 1M9 • Sandringham-Wellington
- 4 bath
- 4 bed
- 2500 sqft
49 Australia Drive, Brampton, Ontario • L6R 3G1 • Sandringham-Wellington
- 4 bath
- 4 bed
- 2000 sqft
92 Softneedle Avenue, Brampton, Ontario • L6R 1L2 • Sandringham-Wellington
- 4 bath
- 4 bed
- 2500 sqft
39 Rattlesnake Road, Brampton, Ontario • L6R 3B9 • Sandringham-Wellington














