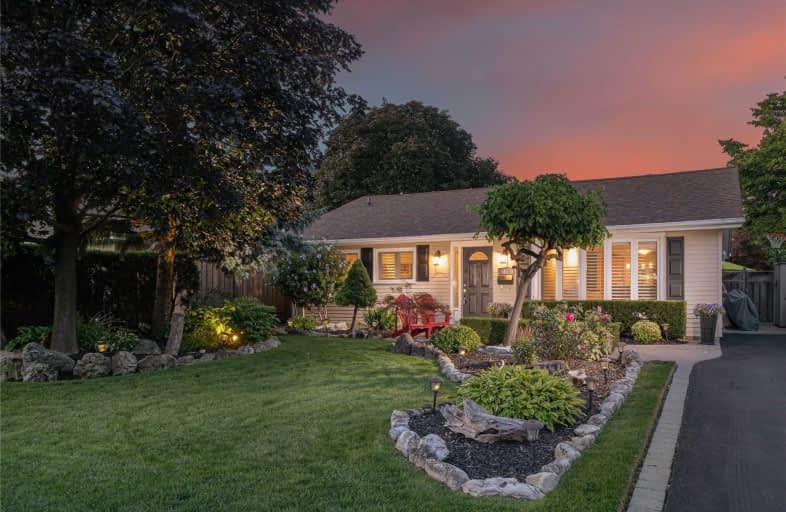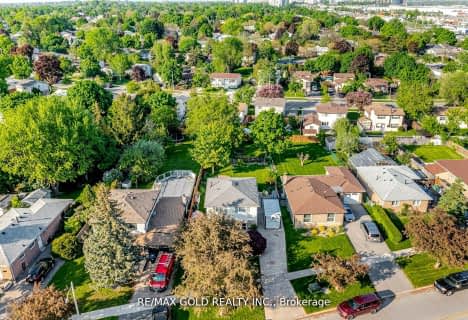
Peel Alternative - North Elementary
Elementary: Public
0.71 km
Helen Wilson Public School
Elementary: Public
0.38 km
Parkway Public School
Elementary: Public
0.27 km
St Francis Xavier Elementary School
Elementary: Catholic
0.50 km
William G. Davis Senior Public School
Elementary: Public
1.07 km
Centennial Senior Public School
Elementary: Public
0.93 km
Peel Alternative North
Secondary: Public
0.71 km
Archbishop Romero Catholic Secondary School
Secondary: Catholic
1.83 km
Peel Alternative North ISR
Secondary: Public
0.75 km
Cardinal Leger Secondary School
Secondary: Catholic
1.00 km
Brampton Centennial Secondary School
Secondary: Public
1.43 km
Turner Fenton Secondary School
Secondary: Public
1.79 km














