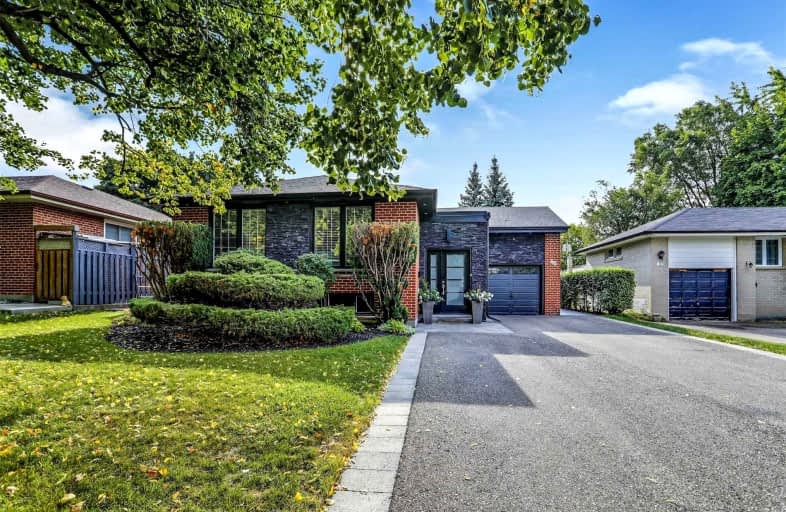
Birchbank Public School
Elementary: Public
0.39 km
Aloma Crescent Public School
Elementary: Public
0.26 km
Dorset Drive Public School
Elementary: Public
1.24 km
St John Fisher Separate School
Elementary: Catholic
0.58 km
Balmoral Drive Senior Public School
Elementary: Public
0.50 km
Clark Boulevard Public School
Elementary: Public
1.31 km
Peel Alternative North ISR
Secondary: Public
3.62 km
Judith Nyman Secondary School
Secondary: Public
3.49 km
Holy Name of Mary Secondary School
Secondary: Catholic
3.15 km
Bramalea Secondary School
Secondary: Public
1.01 km
Turner Fenton Secondary School
Secondary: Public
3.63 km
St Thomas Aquinas Secondary School
Secondary: Catholic
3.60 km














