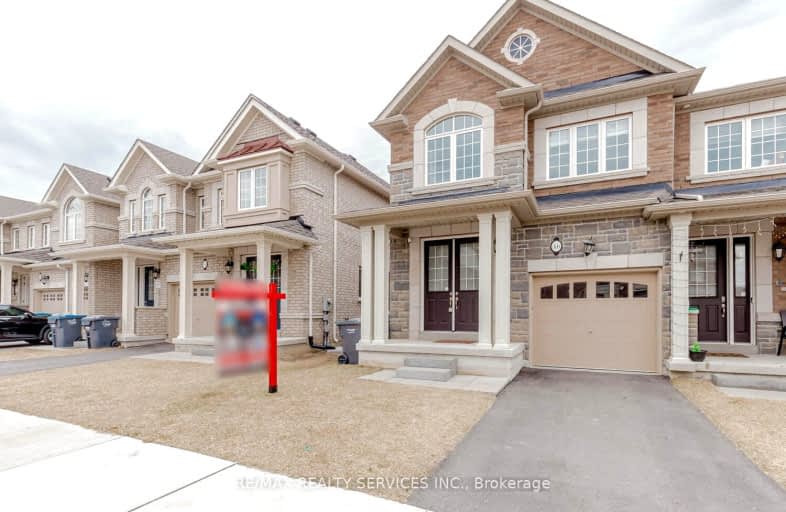Car-Dependent
- Almost all errands require a car.
Some Transit
- Most errands require a car.
Somewhat Bikeable
- Most errands require a car.

Dolson Public School
Elementary: PublicSt. Daniel Comboni Catholic Elementary School
Elementary: CatholicAlloa Public School
Elementary: PublicSt. Aidan Catholic Elementary School
Elementary: CatholicAylesbury P.S. Elementary School
Elementary: PublicBrisdale Public School
Elementary: PublicJean Augustine Secondary School
Secondary: PublicParkholme School
Secondary: PublicSt. Roch Catholic Secondary School
Secondary: CatholicChrist the King Catholic Secondary School
Secondary: CatholicFletcher's Meadow Secondary School
Secondary: PublicSt Edmund Campion Secondary School
Secondary: Catholic-
Island Vibez Restaurant
8-791 Bovaird Drive W, Brampton, ON L6X 0T9 4.4km -
BK Bar And Grill
525 Guelph Street, Norval, ON L0P 1K0 4.77km -
Nashville North
530 Guelph Street, Norval, ON L0P 1K0 4.88km
-
Starbucks
65 Dufay Road, Brampton, ON L7A 4A1 1.78km -
Bean + Pearl
10625 Creditview Road, Unit C1, Brampton, ON L7A 0T4 2.01km -
Starbucks
17 Worthington Avenue, Brampton, ON L7A 2Y7 3.71km
-
Fit 4 Less
35 Worthington Avenue, Brampton, ON L7A 2Y7 3.62km -
LA Fitness
225 Fletchers Creek Blvd, Brampton, ON L6X 0Y7 4.79km -
Goodlife Fitness
10088 McLaughlin Road, Brampton, ON L7A 2X6 4.81km
-
Shoppers Drug Mart
10661 Chinguacousy Road, Building C, Flectchers Meadow, Brampton, ON L7A 3E9 3.04km -
MedBox Rx Pharmacy
7-9525 Mississauga Road, Brampton, ON L6X 0Z8 4.91km -
Shoppers Drug Mart
265 Guelph Street, Unit A, Georgetown, ON L7G 4B1 5.19km
-
Maadi No Rotlo
Brampton, ON L7A 0B7 0.19km -
Domino's Pizza
11240 Creditview Rd, Brampton, ON L7A 4X3 1.29km -
Dairy Queen Grill & Chill
11240 Creditview Rd, Unit A-2, Brampton, ON L7A 4X3 1.26km
-
Halton Hills Shopping Centre
235 Guelph Street, Halton Hills, ON L7G 4A8 5.35km -
Georgetown Market Place
280 Guelph St, Georgetown, ON L7G 4B1 5.31km -
Trinity Common Mall
210 Great Lakes Drive, Brampton, ON L6R 2K7 8.87km
-
Longo's
65 Dufay Rd, Brampton, ON L7A 0B5 1.77km -
Langos
65 Dufay Road, Brampton, ON L7A 0B5 1.78km -
FreshCo
10651 Chinguacousy Road, Brampton, ON L6Y 0N5 3.27km
-
LCBO
31 Worthington Avenue, Brampton, ON L7A 2Y7 3.54km -
The Beer Store
11 Worthington Avenue, Brampton, ON L7A 2Y7 3.77km -
LCBO
170 Sandalwood Pky E, Brampton, ON L6Z 1Y5 6.63km
-
Shell
9950 Chinguacousy Road, Brampton, ON L6X 0H6 4.14km -
Petro Canada
9981 Chinguacousy Road, Brampton, ON L6X 0E8 4.19km -
Esso Synergy
9800 Chinguacousy Road, Brampton, ON L6X 5E9 4.62km
-
Rose Theatre Brampton
1 Theatre Lane, Brampton, ON L6V 0A3 7.99km -
Garden Square
12 Main Street N, Brampton, ON L6V 1N6 8.02km -
SilverCity Brampton Cinemas
50 Great Lakes Drive, Brampton, ON L6R 2K7 8.79km
-
Halton Hills Public Library
9 Church Street, Georgetown, ON L7G 2A3 7.05km -
Brampton Library - Four Corners Branch
65 Queen Street E, Brampton, ON L6W 3L6 8.2km -
Brampton Library, Springdale Branch
10705 Bramalea Rd, Brampton, ON L6R 0C1 10.89km
-
Georgetown Hospital
1 Princess Anne Drive, Georgetown, ON L7G 2B8 7.74km -
LifeLabs
100 Pertosa Dr, Ste 206, Brampton, ON L6X 0H9 4.52km -
Dynacare
9-9525 Mississauga Road, Unit 8, Brampton, ON L6X 0Z8 5.02km
-
Lina Marino Park
105 Valleywood Blvd, Caledon ON 6.6km -
Williams Parkway Dog Park
Williams Pky (At Highway 410), Brampton ON 9.25km -
Chinguacousy Park
Central Park Dr (at Queen St. E), Brampton ON L6S 6G7 11.6km
-
TD Bank Financial Group
10998 Chinguacousy Rd, Brampton ON L7A 0P1 2.63km -
Scotiabank
10631 Chinguacousy Rd (at Sandalwood Pkwy), Brampton ON L7A 0N5 3.07km -
RBC Royal Bank
9495 Mississauga Rd, Brampton ON L6X 0Z8 5.21km
- 6 bath
- 6 bed
- 2500 sqft
1 Fresnel Road South, Brampton, Ontario • L7A 4Z2 • Northwest Brampton
- 3 bath
- 4 bed
- 1500 sqft
10 Adventura Road, Brampton, Ontario • L7A 0B7 • Northwest Brampton
- 3 bath
- 4 bed
- 1500 sqft
44 Matterhorn Road, Brampton, Ontario • L7A 0B7 • Northwest Brampton
- 3 bath
- 4 bed
- 2000 sqft
13 Goulston Street, Brampton, Ontario • L7A 5B8 • Northwest Brampton
- 3 bath
- 4 bed
- 1500 sqft
36 Rockman Crescent, Brampton, Ontario • L7A 4A7 • Northwest Brampton
- 4 bath
- 4 bed
- 1500 sqft
10 Rockbrook Trail, Brampton, Ontario • L7A 4H8 • Northwest Brampton
- 3 bath
- 4 bed
- 1500 sqft
106 Quillberry Close, Brampton, Ontario • L7A 0A8 • Northwest Brampton
- 3 bath
- 4 bed
- 1500 sqft
12 Keppel Circle, Brampton, Ontario • L7A 5K4 • Northwest Brampton














