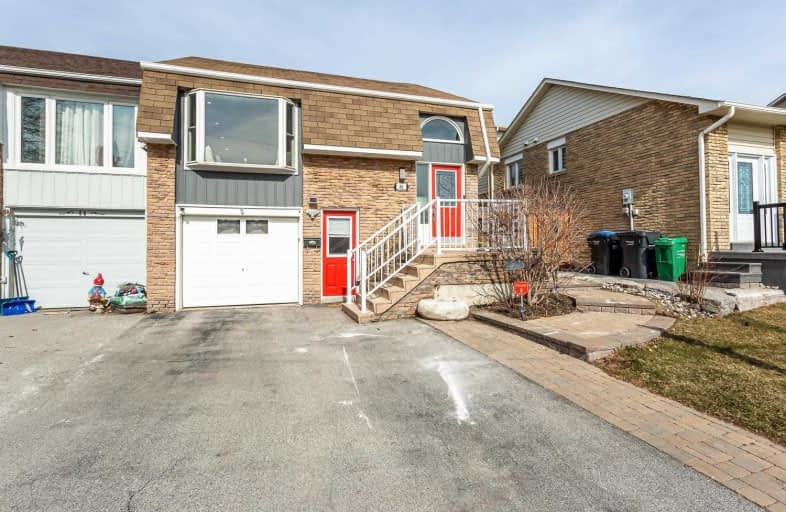Sold on Mar 27, 2020
Note: Property is not currently for sale or for rent.

-
Type: Semi-Detached
-
Style: Bungalow-Raised
-
Size: 1500 sqft
-
Lot Size: 30.26 x 100.89 Feet
-
Age: No Data
-
Taxes: $3,547 per year
-
Days on Site: 10 Days
-
Added: Mar 17, 2020 (1 week on market)
-
Updated:
-
Last Checked: 9 hours ago
-
MLS®#: W4723611
-
Listed By: Re/max real estate centre inc., brokerage
Fantastic Raised Bungalow In Desirable Heart Lake West On A Quiet Dead End Street. Offers Hardwood On Main, Great Eat-In Kitchen With Ceramic Floors. Master With W/I Closet & 3Pc Bath. 2 Bedroom Bsmt Apt W/2 Separate Entrances, Hardwood & Ceramic Throughout. Note: Previously A 3 Bedroom Home , Converted To 2 Bdrms, Can Easily Be Converted Back To 3 Bdrms As Well. It Is Amazing Must See Home At Very Convenient Location Close To All Amenities.
Extras
Great Family Friendly Area, Walk To Schools, Parks, Transit, Shopping And More. Rogers Alarm & Contract To Be Taken Over For Approx 1Yr. (Home Phone/Alarm/Internet/Tv Approx $300). Tenants Are Willing To Stay. All Appliances Included.
Property Details
Facts for 46 Kincaid Court, Brampton
Status
Days on Market: 10
Last Status: Sold
Sold Date: Mar 27, 2020
Closed Date: May 29, 2020
Expiry Date: Jul 31, 2020
Sold Price: $645,000
Unavailable Date: Mar 27, 2020
Input Date: Mar 17, 2020
Property
Status: Sale
Property Type: Semi-Detached
Style: Bungalow-Raised
Size (sq ft): 1500
Area: Brampton
Community: Heart Lake West
Availability Date: Tba
Inside
Bedrooms: 3
Bedrooms Plus: 2
Bathrooms: 3
Kitchens: 1
Kitchens Plus: 1
Rooms: 6
Den/Family Room: No
Air Conditioning: Central Air
Fireplace: No
Washrooms: 3
Building
Basement: Apartment
Basement 2: W/O
Heat Type: Forced Air
Heat Source: Gas
Exterior: Brick
Exterior: Other
Water Supply: Municipal
Special Designation: Unknown
Other Structures: Garden Shed
Parking
Driveway: Private
Garage Spaces: 1
Garage Type: Built-In
Covered Parking Spaces: 2
Total Parking Spaces: 3
Fees
Tax Year: 2019
Tax Legal Description: Plan M107 Pt Lot J6Rp43R5185 Part 35
Taxes: $3,547
Highlights
Feature: Cul De Sac
Feature: Park
Feature: Public Transit
Feature: School
Land
Cross Street: Conestoga/Sandalwood
Municipality District: Brampton
Fronting On: East
Pool: None
Sewer: Sewers
Lot Depth: 100.89 Feet
Lot Frontage: 30.26 Feet
Zoning: Res
Additional Media
- Virtual Tour: https://tours.myvirtualhome.ca/1561714?idx=1
Rooms
Room details for 46 Kincaid Court, Brampton
| Type | Dimensions | Description |
|---|---|---|
| Kitchen Main | 3.20 x 4.88 | Window, Ceramic Floor, Eat-In Kitchen |
| Breakfast Main | 3.06 x 2.00 | Combined W/Kitchen, Window, Ceramic Floor |
| Living Main | 3.20 x 4.10 | Open Concept, Hardwood Floor, Bay Window |
| Dining Main | 3.60 x 4.10 | Open Concept, Hardwood Floor, O/Looks Living |
| Master Main | 3.00 x 6.90 | 3 Pc Ensuite, Hardwood Floor, Irregular Rm |
| 2nd Br Main | 2.60 x 3.10 | Closet, Hardwood Floor, Window |
| Kitchen Bsmt | 2.20 x 3.70 | Open Concept, Centre Island |
| Living Bsmt | 3.06 x 4.50 | Combined W/Kitchen, Open Concept, Ceramic Floor |
| 4th Br Bsmt | 3.00 x 3.10 | Closet, Window, Ceramic Floor |
| 5th Br Bsmt | 2.70 x 4.00 | W/I Closet, Ceramic Floor, Walk-Up |
| XXXXXXXX | XXX XX, XXXX |
XXXX XXX XXXX |
$XXX,XXX |
| XXX XX, XXXX |
XXXXXX XXX XXXX |
$XXX,XXX | |
| XXXXXXXX | XXX XX, XXXX |
XXXX XXX XXXX |
$XXX,XXX |
| XXX XX, XXXX |
XXXXXX XXX XXXX |
$XXX,XXX | |
| XXXXXXXX | XXX XX, XXXX |
XXXXXXX XXX XXXX |
|
| XXX XX, XXXX |
XXXXXX XXX XXXX |
$XXX,XXX | |
| XXXXXXXX | XXX XX, XXXX |
XXXX XXX XXXX |
$XXX,XXX |
| XXX XX, XXXX |
XXXXXX XXX XXXX |
$XXX,XXX |
| XXXXXXXX XXXX | XXX XX, XXXX | $645,000 XXX XXXX |
| XXXXXXXX XXXXXX | XXX XX, XXXX | $599,900 XXX XXXX |
| XXXXXXXX XXXX | XXX XX, XXXX | $520,000 XXX XXXX |
| XXXXXXXX XXXXXX | XXX XX, XXXX | $529,000 XXX XXXX |
| XXXXXXXX XXXXXXX | XXX XX, XXXX | XXX XXXX |
| XXXXXXXX XXXXXX | XXX XX, XXXX | $469,000 XXX XXXX |
| XXXXXXXX XXXX | XXX XX, XXXX | $478,000 XXX XXXX |
| XXXXXXXX XXXXXX | XXX XX, XXXX | $439,900 XXX XXXX |

Sacred Heart Separate School
Elementary: CatholicSt Agnes Separate School
Elementary: CatholicSomerset Drive Public School
Elementary: PublicSt Leonard School
Elementary: CatholicRobert H Lagerquist Senior Public School
Elementary: PublicTerry Fox Public School
Elementary: PublicHarold M. Brathwaite Secondary School
Secondary: PublicHeart Lake Secondary School
Secondary: PublicNotre Dame Catholic Secondary School
Secondary: CatholicLouise Arbour Secondary School
Secondary: PublicSt Marguerite d'Youville Secondary School
Secondary: CatholicFletcher's Meadow Secondary School
Secondary: Public- 2 bath
- 3 bed



