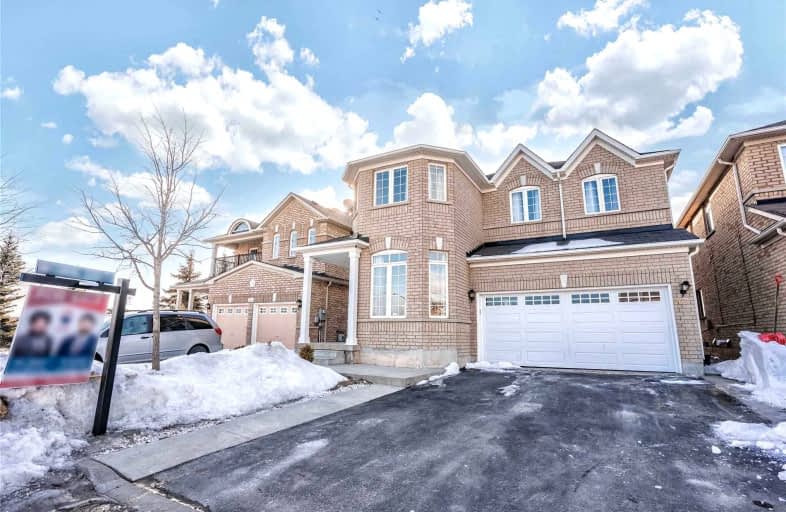
McClure PS (Elementary)
Elementary: PublicSpringbrook P.S. (Elementary)
Elementary: PublicSt. Jean-Marie Vianney Catholic Elementary School
Elementary: CatholicLorenville P.S. (Elementary)
Elementary: PublicJames Potter Public School
Elementary: PublicHomestead Public School
Elementary: PublicJean Augustine Secondary School
Secondary: PublicParkholme School
Secondary: PublicSt. Roch Catholic Secondary School
Secondary: CatholicFletcher's Meadow Secondary School
Secondary: PublicDavid Suzuki Secondary School
Secondary: PublicSt Edmund Campion Secondary School
Secondary: Catholic-
Blessbim African & West Indian Supplies
791 Bovaird Drive West, Brampton 1.48km -
Foodland - Brampton
120 Frenchpark Circle, Brampton 1.5km -
Ample Food Market
235 Fletchers Creek Boulevard, Brampton 1.84km
-
The Beer Store
11 Worthington Avenue, Brampton 1.06km -
LCBO
31 Worthington Avenue, Brampton 1.29km -
Wine Rack
8975 Chinguacousy Road, Brampton 2.25km
-
Doaba Sweets And Restaurant
9705 James Potter Road, Brampton 0.06km -
Pizza Depot
9705 James Potter Road, Brampton 0.09km -
Pinkalicious Bakes
35 Owlridge Drive, Brampton 0.52km
-
Oishii Tea
5-110 Pertosa Drive, Brampton 0.68km -
Tim Hortons
9800 Chinguacousy Road, Brampton 0.75km -
McDonald's
30 Brisdale Drive Bldg C, Brampton 1.07km
-
TD Canada Trust Branch and ATM
5 Worthington Avenue, Brampton 1.06km -
BMO Bank of Montreal
20 Brisdale Drive, Brampton 1.08km -
Meridian Credit Union
17 Worthington Avenue Unit 16, Brampton 1.14km
-
Circle K
9800 Chinguacousy Road, Brampton 0.75km -
Esso
9800 Chinguacousy Road, Brampton 0.76km -
Waypoint Convenience
10 Brisdale Drive, Brampton 1.11km
-
Yoga4U
13 Bonavista Drive, Brampton 0.46km -
Yoga & Pilates
Williams Parkway, Brampton 0.62km -
Neeti Dream n dance Center
209-100 Pertosa Drive, Brampton 0.62km
-
Roundstone Dr Recreational Trail Head
Brampton 0.18km -
James and Edna Davis Park
Brampton 0.23km -
Chudleigh Park
Brampton 0.46km
-
Brampton Library - Mount Pleasant Village Branch
100 Commuter Drive, Brampton 1.55km -
Brampton Library - Four Corners Branch
65 Queen Street East, Brampton 4.03km
-
James Potter Rd. Medical Centre
9715 James Potter Road Unit 102, Brampton 0.09km -
iCare Wellness & Medical Clinic
27-17 Worthington Avenue, Brampton 1.09km -
OLDE TOWN MEDICAL CENTRE & PHARMACY
955 Bovaird Drive West, Brampton 1.31km
-
Guardian - James Potter Road Pharmacy
9715 James Potter Road, Brampton 0.09km -
Pharmasave Westbram
100 Pertosa Drive, Brampton 0.62km -
Brisdale Pharmacy
103-5 Brisdale Drive, Brampton 1.12km
-
Golden Gate Plaza
110 Pertosa Drive, Brampton 0.7km -
Mehar Shopping Centre
9825 &, 9845 Chinguacousy Road, Brampton 0.88km -
Fletcher's Meadow Plaza
31 Worthington Avenue, Brampton 1.17km
-
Spartan Pita & Grill
175 Fletchers Creek Boulevard #6, Brampton 1.83km -
Flowertown Pub
12 Flowertown Avenue, Brampton 2.14km -
J P's Cafe & Bar
20 Red Maple Drive, Brampton 2.17km
- 5 bath
- 5 bed
- 3500 sqft
23 Louisburg Crescent, Brampton, Ontario • L6X 3A7 • Credit Valley
- 4 bath
- 5 bed
- 2500 sqft
288 Elbern Markell Drive, Brampton, Ontario • L6X 5K9 • Credit Valley
- 5 bath
- 5 bed
- 3000 sqft
53 Heatherglen Drive, Brampton, Ontario • L6Y 5X2 • Credit Valley
- 5 bath
- 5 bed
- 3000 sqft
55 Hiberton Crescent, Brampton, Ontario • L7A 3C9 • Fletcher's Meadow
- 5 bath
- 5 bed
- 3000 sqft
29 Ladbrook Crescent, Brampton, Ontario • L6X 5H7 • Credit Valley
- 5 bath
- 5 bed
- 3000 sqft
68 Arnold Circle, Brampton, Ontario • L7A 0B8 • Northwest Brampton
- 5 bath
- 5 bed
- 3000 sqft
60 Capistro Street, Brampton, Ontario • L7A 3H4 • Fletcher's Meadow














