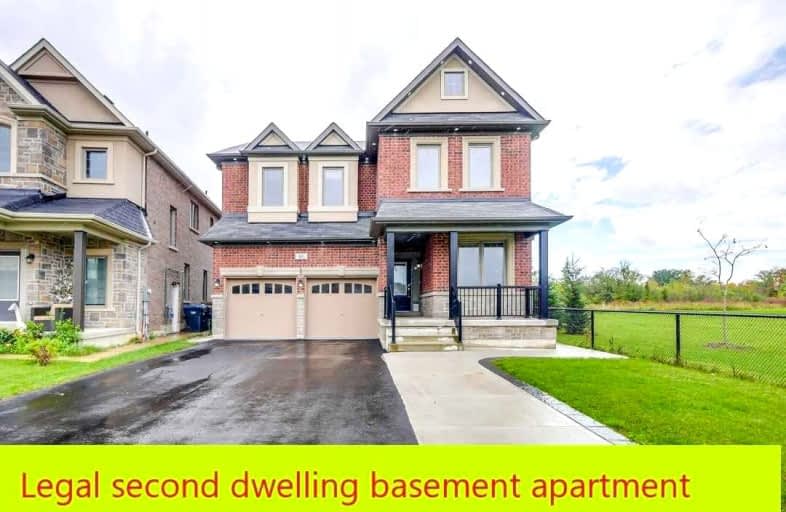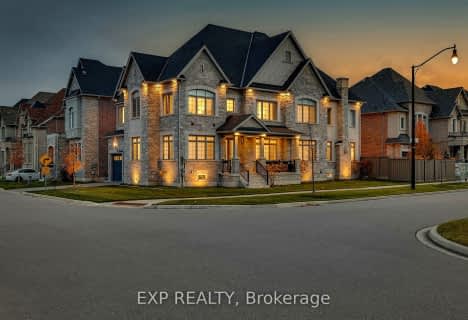
St. Alphonsa Catholic Elementary School
Elementary: Catholic
1.83 km
Whaley's Corners Public School
Elementary: Public
0.99 km
École élémentaire Jeunes sans frontières
Elementary: Public
2.27 km
St Richard School
Elementary: Catholic
3.54 km
Huttonville Public School
Elementary: Public
2.73 km
Eldorado P.S. (Elementary)
Elementary: Public
1.35 km
École secondaire Jeunes sans frontières
Secondary: Public
2.27 km
ÉSC Sainte-Famille
Secondary: Catholic
3.28 km
St Augustine Secondary School
Secondary: Catholic
4.31 km
Meadowvale Secondary School
Secondary: Public
5.41 km
Our Lady of Mount Carmel Secondary School
Secondary: Catholic
5.50 km
David Suzuki Secondary School
Secondary: Public
5.19 km














