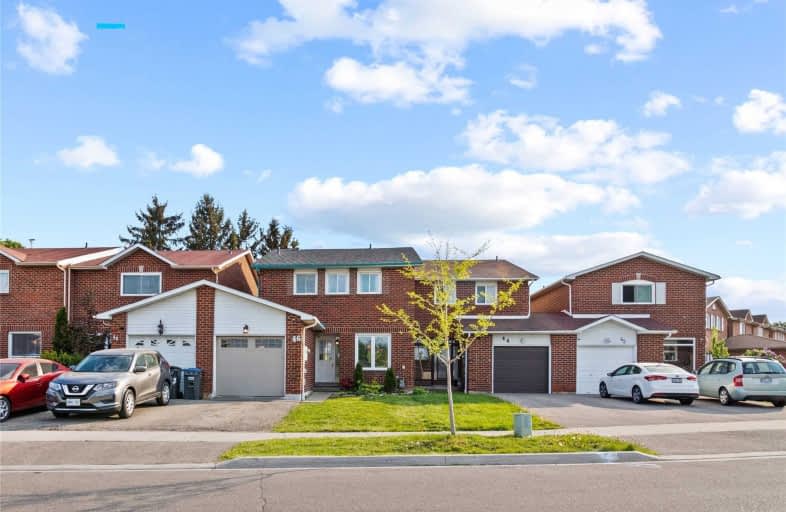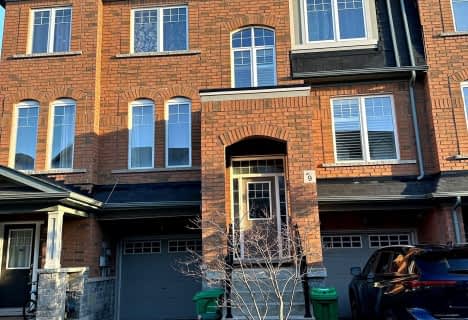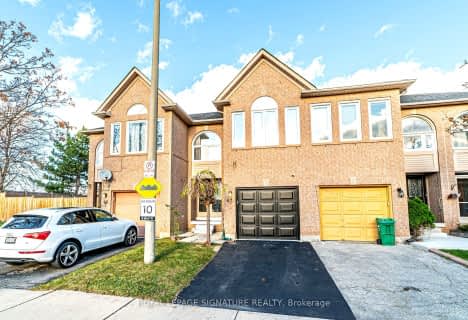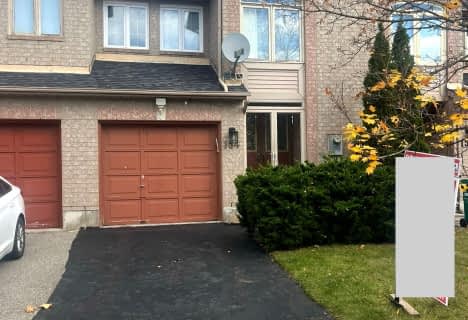
St Agnes Separate School
Elementary: Catholic
0.78 km
St Cecilia Elementary School
Elementary: Catholic
1.47 km
St Leonard School
Elementary: Catholic
1.04 km
Conestoga Public School
Elementary: Public
0.57 km
École élémentaire Carrefour des Jeunes
Elementary: Public
1.33 km
Arnott Charlton Public School
Elementary: Public
1.04 km
Central Peel Secondary School
Secondary: Public
3.11 km
Harold M. Brathwaite Secondary School
Secondary: Public
2.57 km
Heart Lake Secondary School
Secondary: Public
0.71 km
North Park Secondary School
Secondary: Public
2.56 km
Notre Dame Catholic Secondary School
Secondary: Catholic
0.21 km
St Marguerite d'Youville Secondary School
Secondary: Catholic
3.87 km














