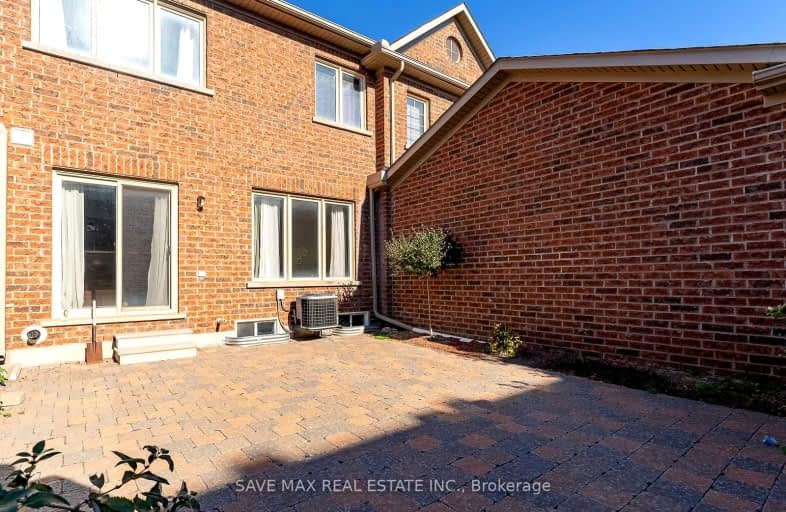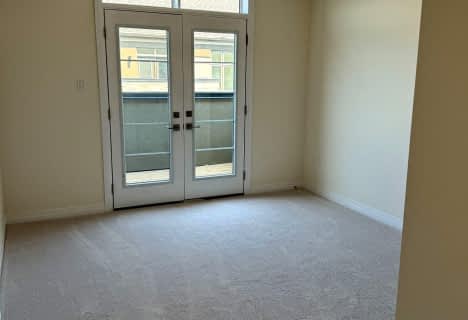Very Walkable
- Most errands can be accomplished on foot.
Good Transit
- Some errands can be accomplished by public transportation.
Bikeable
- Some errands can be accomplished on bike.

Stanley Mills Public School
Elementary: PublicVenerable Michael McGivney Catholic Elementary School
Elementary: CatholicHewson Elementary Public School
Elementary: PublicSpringdale Public School
Elementary: PublicLougheed Middle School
Elementary: PublicSunny View Middle School
Elementary: PublicChinguacousy Secondary School
Secondary: PublicHarold M. Brathwaite Secondary School
Secondary: PublicSandalwood Heights Secondary School
Secondary: PublicLouise Arbour Secondary School
Secondary: PublicSt Marguerite d'Youville Secondary School
Secondary: CatholicMayfield Secondary School
Secondary: Public-
Heart Lake Conservation Area
10818 Heart Lake Rd (Sandalwood Parkway), Brampton ON L6Z 0B3 3.45km -
Chinguacousy Park
Central Park Dr (at Queen St. E), Brampton ON L6S 6G7 5km -
Napa Valley Park
75 Napa Valley Ave, Vaughan ON 13.15km
-
Scotiabank
160 Yellow Avens Blvd (at Airport Rd.), Brampton ON L6R 0M5 2.59km -
TD Bank Financial Group
55 Mountainash Rd, Brampton ON L6R 1W4 2.67km -
CIBC
380 Bovaird Dr E, Brampton ON L6Z 2S6 5.2km
- 4 bath
- 3 bed
- 1500 sqft
387 Inspire Boulevard Boulevard West, Brampton, Ontario • L6R 4E4 • Sandringham-Wellington North
- 3 bath
- 3 bed
05-15 Fieldridge Crescent North, Brampton, Ontario • L6R 4G6 • Sandringham-Wellington
- 4 bath
- 5 bed
- 2000 sqft
46 Foxsparrow Road, Brampton, Ontario • L6R 4E1 • Sandringham-Wellington North
- 4 bath
- 3 bed
- 1500 sqft
385 Inspire Boulevard, Brampton, Ontario • L6R 4E4 • Sandringham-Wellington North
- 3 bath
- 3 bed
222 Inspire Boulevard, Brampton, Ontario • L6R 0B3 • Sandringham-Wellington North
- 3 bath
- 3 bed
- 1500 sqft
60 Grassbank Road, Brampton, Ontario • L6R 0B8 • Sandringham-Wellington North










