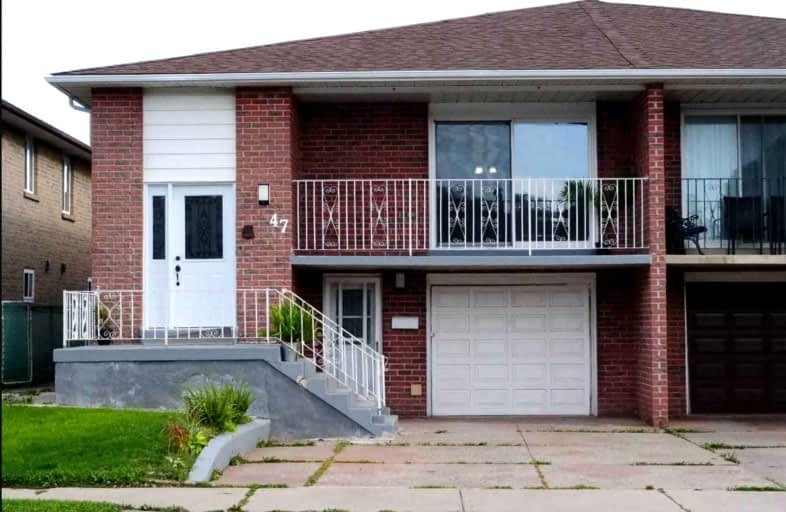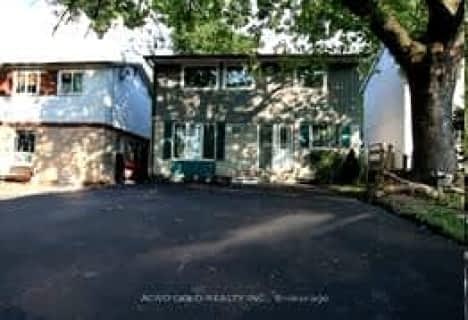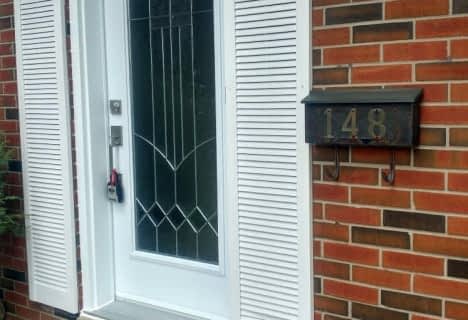Car-Dependent
- Almost all errands require a car.
5
/100
Some Transit
- Most errands require a car.
45
/100
Somewhat Bikeable
- Most errands require a car.
49
/100

Madoc Drive Public School
Elementary: Public
1.12 km
Harold F Loughin Public School
Elementary: Public
0.73 km
Father C W Sullivan Catholic School
Elementary: Catholic
0.99 km
Gordon Graydon Senior Public School
Elementary: Public
0.51 km
St Joachim Separate School
Elementary: Catholic
0.91 km
Russell D Barber Public School
Elementary: Public
1.29 km
Archbishop Romero Catholic Secondary School
Secondary: Catholic
2.87 km
Central Peel Secondary School
Secondary: Public
1.55 km
Cardinal Leger Secondary School
Secondary: Catholic
3.15 km
Harold M. Brathwaite Secondary School
Secondary: Public
3.29 km
North Park Secondary School
Secondary: Public
1.06 km
Notre Dame Catholic Secondary School
Secondary: Catholic
2.08 km
-
Chinguacousy Park
Central Park Dr (at Queen St. E), Brampton ON L6S 6G7 2.92km -
Knightsbridge Park
Knightsbridge Rd (Central Park Dr), Bramalea ON 3.11km -
Aloma Park Playground
Avondale Blvd, Brampton ON 4.26km
-
TD Bank Financial Group
90 Great Lakes Dr (at Bovaird Dr. E.), Brampton ON L6R 2K7 1.91km -
CIBC
380 Bovaird Dr E, Brampton ON L6Z 2S6 1.95km -
Scotiabank
66 Quarry Edge Dr (at Bovaird Dr.), Brampton ON L6V 4K2 2.26km














