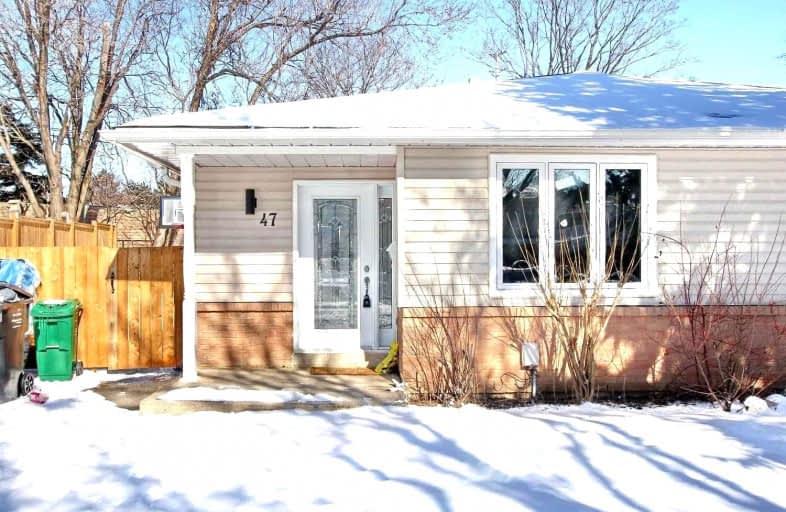
St John Bosco School
Elementary: CatholicMassey Street Public School
Elementary: PublicSt Anthony School
Elementary: CatholicGood Shepherd Catholic Elementary School
Elementary: CatholicFernforest Public School
Elementary: PublicLarkspur Public School
Elementary: PublicJudith Nyman Secondary School
Secondary: PublicChinguacousy Secondary School
Secondary: PublicHarold M. Brathwaite Secondary School
Secondary: PublicSandalwood Heights Secondary School
Secondary: PublicNorth Park Secondary School
Secondary: PublicLouise Arbour Secondary School
Secondary: Public-
Metro
20 Great Lakes Drive, Brampton 1.86km -
Asian Punjabi Bazar
1098 Peter Robertson Boulevard, Brampton 1.89km -
Fateh Grocery Depot
31 Steeplebush Avenue, Brampton 2.07km
-
The Beer Store
932 North Park Drive, Brampton 0.85km -
The Wine Shop
930 North Park Drive, Brampton 0.86km -
Beer Store 2022
10585 Bramalea Road, Brampton 1.76km
-
BarBQ Kitchen
10095 Bramalea Road Unit # 104, Brampton 0.45km -
Meat Mart
945 Peter Robertson Boulevard, Brampton 0.47km -
Chalo Tandoori Hut
945 Peter Robertson Boulevard, Brampton 0.48km
-
Tim Hortons
2100 Bovaird Drive East Level 1, Brampton 0.55km -
Tim Hortons
620 Peter Robertson Boulevard, Brampton 1.18km -
Sweet Chandelier
870 North Park Drive Unit #D, Brampton 1.42km
-
CIBC Branch with ATM
930 North Park Drive, Brampton 0.89km -
RBC Royal Bank
7 Sunny Meadow Boulevard, Brampton 0.94km -
CIBC Branch with ATM
630 Peter Robertson Boulevard, Brampton 1.26km
-
Petro-Canada & Car Wash
10115 Bramalea Road, Brampton 0.57km -
Circle K
620 Peter Robertson Boulevard, Brampton 1.21km -
Esso
620 Peter Robertson Boulevard, Brampton 1.21km
-
Chinguacousy Wellness Centre
995 Peter Robertson Boulevard, Brampton 0.8km -
Local Para Fiestas
995 Peter Robertson Boulevard, Brampton 0.8km -
EasternVibes Yoga & Wellness
113 Professor's Lake Parkway, Brampton 0.92km
-
Upwood Park
Brampton 0.32km -
Massey Park
Brampton 0.56km -
Massey Park
Brampton 0.56km
-
Brampton Library, Springdale Branch
10705 Bramalea Road, Brampton 2.13km -
Biblioteca c comercial
150 Central Park Drive, Brampton 3.39km -
Brampton Library - Chinguacousy Branch
150 Central Park Drive, Brampton 3.39km
-
Brampton Civic Hospital Entrance A
2100 Bovaird Drive East, Brampton 0.54km -
William Osler Health System - Brampton Civic Hospital
2100 Bovaird Drive East, Brampton 0.59km -
Osler Hepatitis Centre
2100 Bovaird Drive East, Brampton 0.6km
-
Brampton Hospital I.D.A. Pharmacy
103-10095 Bramalea Road, Brampton 0.45km -
Bramdale Pharmacy
945 Peter Robertson Boulevard, Brampton 0.49km -
Paperback Pharmaceuticals
Bovaird Drive East, Brampton 0.57km
-
Mackay Plaza
930 North Park Drive, Brampton 0.92km -
Woodsmere Shopping Center
630 Peter Robertson Boulevard, Brampton 1.17km -
Metrus Properties Brampton
10635 Bramalea Road, Brampton 1.88km
-
New Way Cinema - Videography & Photography - Toronto, Brampton, Mississauga, GTA
43 Mapleview Avenue, Brampton 1.12km -
SilverCity Brampton Cinemas
50 Great Lakes Drive, Brampton 2.07km
-
Pro Sports Bar & Restaurant
630 Peter Robertson Boulevard, Brampton 1.13km -
Wild Wing
210 Great Lakes Drive, Brampton 2.02km -
Bowlero Brampton
50 Bramtree Court, Brampton 2.78km
- 4 bath
- 3 bed
- 1500 sqft
20 Murphy Road, Brampton, Ontario • L6S 6L2 • Gore Industrial North
- 4 bath
- 4 bed
- 1500 sqft
10 Cordgrass Crescent, Brampton, Ontario • L6R 1Y4 • Sandringham-Wellington
- 3 bath
- 3 bed
- 1500 sqft
23 Starhill Crescent, Brampton, Ontario • L6R 2P9 • Sandringham-Wellington













