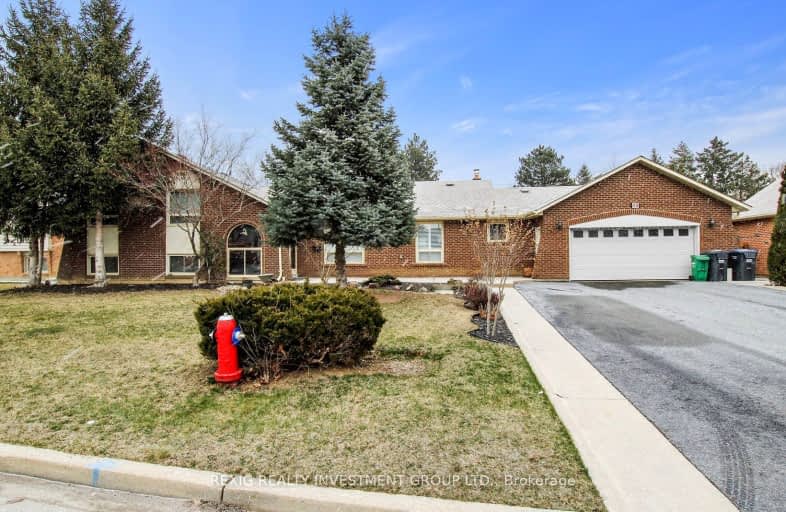Car-Dependent
- Most errands require a car.
Some Transit
- Most errands require a car.
Somewhat Bikeable
- Most errands require a car.

Sacred Heart Separate School
Elementary: CatholicSt Stephen Separate School
Elementary: CatholicSomerset Drive Public School
Elementary: PublicRobert H Lagerquist Senior Public School
Elementary: PublicTerry Fox Public School
Elementary: PublicSt Rita Elementary School
Elementary: CatholicParkholme School
Secondary: PublicHarold M. Brathwaite Secondary School
Secondary: PublicHeart Lake Secondary School
Secondary: PublicNotre Dame Catholic Secondary School
Secondary: CatholicSt Marguerite d'Youville Secondary School
Secondary: CatholicFletcher's Meadow Secondary School
Secondary: Public-
Keltic Rock Pub & Restaurant
180 Sandalwood Parkway E, Brampton, ON L6Z 1Y4 1.14km -
Endzone Sports Bar & Grill
10886 Hurontario Street, Unit 1A, Brampton, ON L7A 3R9 1.5km -
2 Bicas
15-2 Fisherman Drive, Brampton, ON L7A 1B5 2.45km
-
McDonald's
160 Sandalwood Parkway East, Brampton, ON L6Z 1Y5 1.27km -
Tim Hortons
210 Wanless Drive, Brampton, ON L7A 3K2 1.39km -
McDonald's
11670 Hurontario St.N., Brampton, ON L7A 1E6 1.47km
-
Anytime Fitness
10906 Hurontario St, Units D 4,5 & 6, Brampton, ON L7A 3R9 1.43km -
Goodlife Fitness
10088 McLaughlin Road, Brampton, ON L7A 2X6 4.46km -
Goodlife Fitness
11765 Bramalea Road, Brampton, ON L6R 4.52km
-
Shoppers Drug Mart
180 Sandalwood Parkway, Brampton, ON L6Z 1Y4 1.24km -
Heart Lake IDA
230 Sandalwood Parkway E, Brampton, ON L6Z 1N1 1.36km -
Canada Post
230 Sandalwood Pky E, Brampton, ON L6Z 1R3 1.34km
-
Caribbean Heat
180 Sandalwood Parkway E, Brampton, ON L6Z 1Y4 1.1km -
Pizzaville
180 Sandalwood Parkway E, Brampton, ON L6Z 4N5 1.13km -
Subway
Heart Lake Town Center, 180 Sandalwood Parkway E, Unit A4, Brampton, ON L6Z 1Y4 1.28km
-
Trinity Common Mall
210 Great Lakes Drive, Brampton, ON L6R 2K7 3.19km -
Centennial Mall
227 Vodden Street E, Brampton, ON L6V 1N2 5.42km -
Bramalea City Centre
25 Peel Centre Drive, Brampton, ON L6T 3R5 7.07km
-
Metro
180 Sandalwood Parkway E, Brampton, ON L6Z 1Y4 1.09km -
Sobeys
11965 Hurontario Street, Brampton, ON L6Z 4P7 1.48km -
Cactus Exotic Foods
13 Fisherman Drive, Brampton, ON L7A 2X9 2.54km
-
LCBO
170 Sandalwood Pky E, Brampton, ON L6Z 1Y5 1.29km -
LCBO
31 Worthington Avenue, Brampton, ON L7A 2Y7 6.07km -
The Beer Store
11 Worthington Avenue, Brampton, ON L7A 2Y7 6.09km
-
Auto Supreme
11482 Hurontario Street, Brampton, ON L7A 1E6 1.4km -
Petro-Canada
5 Sandalwood Parkway W, Brampton, ON L7A 1J6 2.13km -
Shell
490 Great Lakes Drive, Brampton, ON L6R 0R2 2.6km
-
SilverCity Brampton Cinemas
50 Great Lakes Drive, Brampton, ON L6R 2K7 3.01km -
Rose Theatre Brampton
1 Theatre Lane, Brampton, ON L6V 0A3 6.51km -
Garden Square
12 Main Street N, Brampton, ON L6V 1N6 6.63km
-
Brampton Library, Springdale Branch
10705 Bramalea Rd, Brampton, ON L6R 0C1 4.21km -
Brampton Library - Four Corners Branch
65 Queen Street E, Brampton, ON L6W 3L6 6.62km -
Brampton Library
150 Central Park Dr, Brampton, ON L6T 1B4 7.33km
-
William Osler Hospital
Bovaird Drive E, Brampton, ON 5.07km -
Brampton Civic Hospital
2100 Bovaird Drive, Brampton, ON L6R 3J7 4.99km -
Sandalwood Medical Centre
170 Sandalwood Parkway E, Unit 1, Brampton, ON L6Z 1Y5 1.31km
-
Chinguacousy Park
Central Park Dr (at Queen St. E), Brampton ON L6S 6G7 6.66km -
Humber Valley Parkette
282 Napa Valley Ave, Vaughan ON 17.04km -
Lake Aquitaine Park
2750 Aquitaine Ave, Mississauga ON L5N 3S6 17.06km
-
CIBC
380 Bovaird Dr E, Brampton ON L6Z 2S6 3.17km -
Scotiabank
66 Quarry Edge Dr (at Bovaird Dr.), Brampton ON L6V 4K2 3.8km -
RBC Royal Bank
10555 Bramalea Rd (Sandalwood Rd), Brampton ON L6R 3P4 4.33km
- 1 bath
- 2 bed
3 Brambank Crescent, Brampton, Ontario • L7A 1T9 • Northwest Sandalwood Parkway
- 1 bath
- 2 bed
- 700 sqft
#bsmt-37 Haverhill Road, Brampton, Ontario • L6R 4A6 • Sandringham-Wellington North
- 1 bath
- 2 bed
159 Van Scott Drive, Brampton, Ontario • L7A 1V8 • Northwest Sandalwood Parkway
- 1 bath
- 2 bed
- 700 sqft
Lower-48 Newhouse Boulevard, Caledon, Ontario • L7C 4A1 • Rural Caledon
- 1 bath
- 2 bed
Bsmt-301 Bonnieglen Farm Boulevard, Caledon, Ontario • L7C 4E7 • Rural Caledon
- 1 bath
- 1 bed
104 Twin Pines Crescent, Brampton, Ontario • L7A 1N1 • Northwest Sandalwood Parkway
- 1 bath
- 1 bed
82 Twin Pines Crescent, Brampton, Ontario • L7A 1M8 • Northwest Sandalwood Parkway













