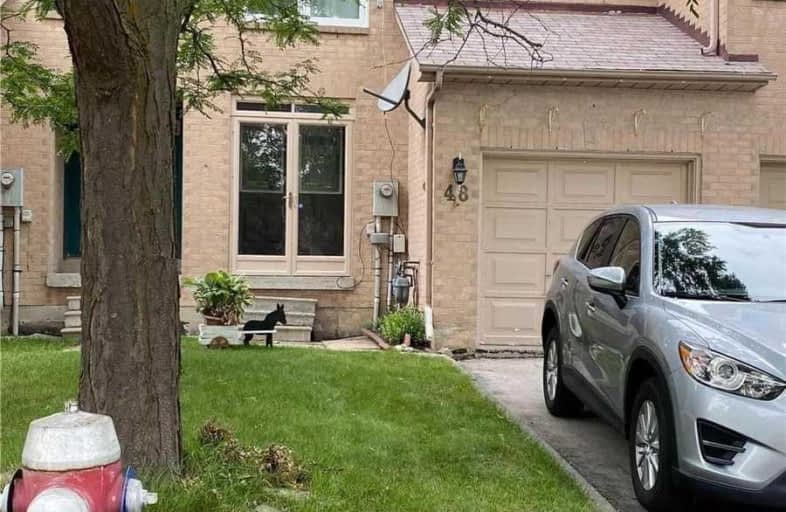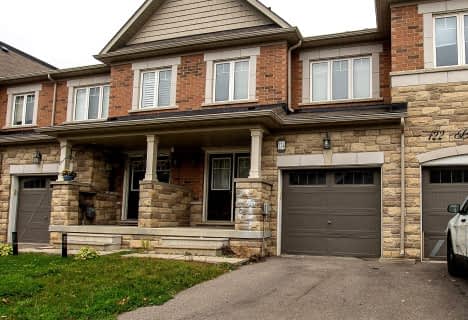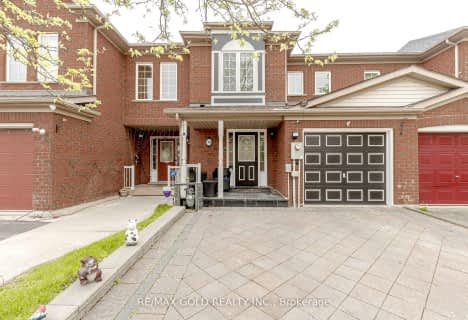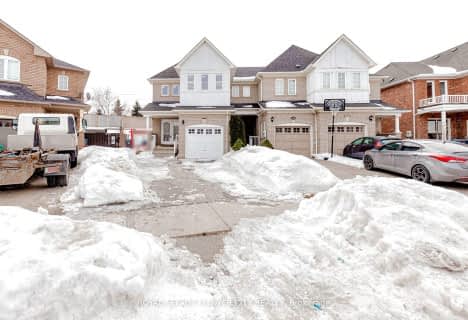Car-Dependent
- Almost all errands require a car.
Good Transit
- Some errands can be accomplished by public transportation.
Bikeable
- Some errands can be accomplished on bike.

St Maria Goretti Elementary School
Elementary: CatholicSt Ursula Elementary School
Elementary: CatholicSt Angela Merici Catholic Elementary School
Elementary: CatholicRoyal Orchard Middle School
Elementary: PublicEdenbrook Hill Public School
Elementary: PublicHomestead Public School
Elementary: PublicParkholme School
Secondary: PublicHeart Lake Secondary School
Secondary: PublicSt. Roch Catholic Secondary School
Secondary: CatholicNotre Dame Catholic Secondary School
Secondary: CatholicFletcher's Meadow Secondary School
Secondary: PublicDavid Suzuki Secondary School
Secondary: Public-
St Louis Bar and Grill
10061 McLaughlin Road, Unit 1, Brampton, ON L7A 2X5 0.46km -
Ellen's Bar and Grill
190 Bovaird Drive W, Brampton, ON L7A 1A2 0.85km -
The Keg Steakhouse + Bar
70 Gillingham Drive, Brampton, ON L6X 4X7 1.23km
-
Tim Hortons
10041 Mclaughlin Road, Brampton, ON L7A 2X5 0.37km -
Tim Hortons
15 Bovaird Dr, Brampton, ON L6V 1A1 1.27km -
McDonald's
50 Quarry Edge Drive, Brampton, ON L6Z 4K2 1.41km
-
Goodlife Fitness
10088 McLaughlin Road, Brampton, ON L7A 2X6 0.44km -
LA Fitness
225 Fletchers Creek Blvd, Brampton, ON L6X 0Y7 0.56km -
GoodLife Fitness
370 Main Street N, Brampton, ON L6V 4A4 1.89km
-
Medi plus
20 Red Maple Drive, Unit 14, Brampton, ON L6X 4N7 0.43km -
Main Street Pharmacy
101-60 Gillingham Drive, Brampton, ON L6X 0Z9 1.18km -
Rexall
13 - 15 10035 Hurontario Street, Brampton, ON L6Z 0E6 1.41km
-
Subway
10010 McLaughlin Road, Brampton, ON L7A 2X6 0.28km -
Mughal Mahal Restaurant
10088 McLaughlin Road, Brampton, ON L7A 0E1 0.35km -
Novelty Dee Haweli
10088 McLaughlin Road, Brampton, ON L7A 2X6 0.44km
-
Centennial Mall
227 Vodden Street E, Brampton, ON L6V 1N2 3.18km -
Kennedy Square Mall
50 Kennedy Rd S, Brampton, ON L6W 3E7 4.37km -
Trinity Common Mall
210 Great Lakes Drive, Brampton, ON L6R 2K7 4.69km
-
Bestway Food Market
20 Red Maple Dr, Brampton, ON L6X 4N7 0.45km -
Ample Food Market
235 Fletchers Creek Boulevard, Brampton, ON L6X 5C4 0.77km -
Motherland Foods - Kerala Grocery Brampton
190 Bovaird Drive W, Unit 38, Brampton, ON L7A 1A2 0.84km
-
The Beer Store
11 Worthington Avenue, Brampton, ON L7A 2Y7 2.17km -
LCBO
31 Worthington Avenue, Brampton, ON L7A 2Y7 2.29km -
LCBO
170 Sandalwood Pky E, Brampton, ON L6Z 1Y5 3.52km
-
Canadian Tire Gas+
10031 McLaughlin Road, Brampton, ON L7A 2X5 0.34km -
Brampton Chrysler Dodge Jeep Ram
190 Canam Crescent, Brampton, ON L7A 1A9 0.41km -
Brampton North Nissan
195 Canam Cres, Brampton, ON L7A 1G1 0.49km
-
Rose Theatre Brampton
1 Theatre Lane, Brampton, ON L6V 0A3 2.92km -
Garden Square
12 Main Street N, Brampton, ON L6V 1N6 2.99km -
SilverCity Brampton Cinemas
50 Great Lakes Drive, Brampton, ON L6R 2K7 4.71km
-
Brampton Library - Four Corners Branch
65 Queen Street E, Brampton, ON L6W 3L6 3.12km -
Brampton Library
150 Central Park Dr, Brampton, ON L6T 1B4 6.69km -
Brampton Library, Springdale Branch
10705 Bramalea Rd, Brampton, ON L6R 0C1 7.45km
-
William Osler Hospital
Bovaird Drive E, Brampton, ON 6.92km -
Brampton Civic Hospital
2100 Bovaird Drive, Brampton, ON L6R 3J7 6.82km -
LifeLabs
100 Pertosa Dr, Ste 206, Brampton, ON L6X 0H9 1.84km
-
Gage Park
2 Wellington St W (at Wellington St. E), Brampton ON L6Y 4R2 3.28km -
Centennial Park
Brampton ON 3.46km -
Chinguacousy Park
Central Park Dr (at Queen St. E), Brampton ON L6S 6G7 6.61km
-
Scotiabank
66 Quarry Edge Dr (at Bovaird Dr.), Brampton ON L6V 4K2 1.57km -
CIBC
380 Bovaird Dr E, Brampton ON L6Z 2S6 2.46km -
TD Bank Financial Group
150 Sandalwood Pky E (Conastoga Road), Brampton ON L6Z 1Y5 3.41km
- 4 bath
- 3 bed
124 Baffins Crescent, Brampton, Ontario • L7A 0C7 • Northwest Sandalwood Parkway
- 3 bath
- 3 bed
- 1500 sqft
7 Butterworth Road, Brampton, Ontario • L7A 3Y9 • Northwest Brampton
- 4 bath
- 3 bed
- 1500 sqft
169 Crystal Glen Crescent, Brampton, Ontario • L6X 0K6 • Credit Valley
- 4 bath
- 3 bed
- 1100 sqft
457 Queen Mary Drive, Brampton, Ontario • L7A 4L2 • Northwest Brampton














