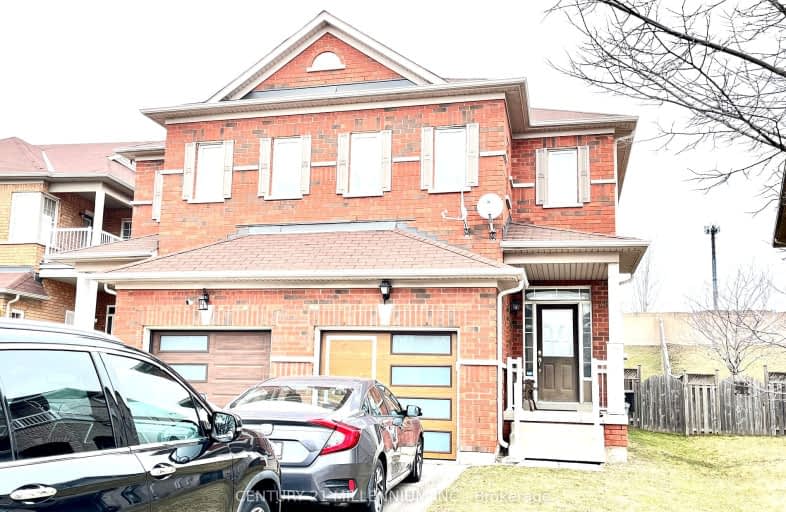Car-Dependent
- Some errands can be accomplished on foot.
50
/100
Good Transit
- Some errands can be accomplished by public transportation.
50
/100
Bikeable
- Some errands can be accomplished on bike.
55
/100

St Marguerite Bourgeoys Separate School
Elementary: Catholic
1.08 km
Esker Lake Public School
Elementary: Public
1.35 km
St Isaac Jogues Elementary School
Elementary: Catholic
1.41 km
Arnott Charlton Public School
Elementary: Public
1.00 km
St Joachim Separate School
Elementary: Catholic
1.19 km
Great Lakes Public School
Elementary: Public
1.47 km
Central Peel Secondary School
Secondary: Public
3.02 km
Harold M. Brathwaite Secondary School
Secondary: Public
1.82 km
Heart Lake Secondary School
Secondary: Public
1.98 km
North Park Secondary School
Secondary: Public
1.47 km
Notre Dame Catholic Secondary School
Secondary: Catholic
1.18 km
St Marguerite d'Youville Secondary School
Secondary: Catholic
3.26 km
-
Chinguacousy Park
Central Park Dr (at Queen St. E), Brampton ON L6S 6G7 3.39km -
Lake Aquitaine Park
2750 Aquitaine Ave, Mississauga ON L5N 3S6 15.19km -
Staghorn Woods Park
855 Ceremonial Dr, Mississauga ON 15.23km
-
CIBC
380 Bovaird Dr E, Brampton ON L6Z 2S6 1.49km -
Scotiabank
66 Quarry Edge Dr (at Bovaird Dr.), Brampton ON L6V 4K2 2.35km -
TD Bank Financial Group
130 Brickyard Way, Brampton ON L6V 4N1 2.75km
$
$1,600
- 1 bath
- 1 bed
Lower-11 Asterwind Crescent, Brampton, Ontario • L6R 1V9 • Sandringham-Wellington












