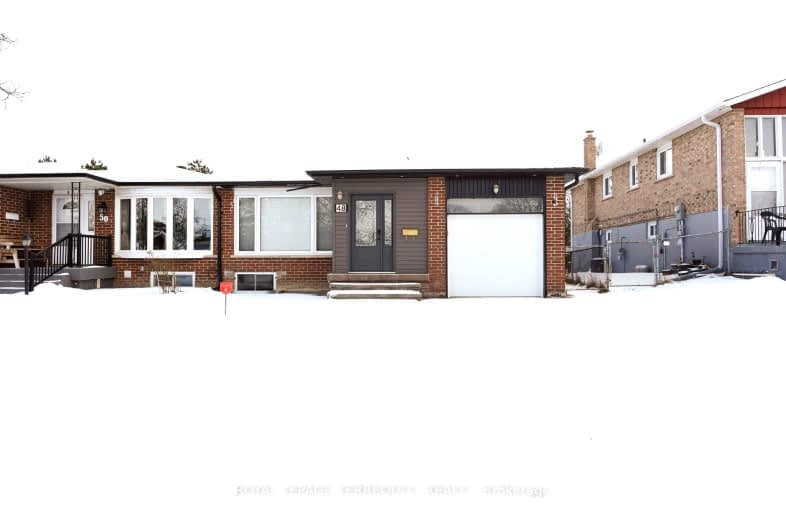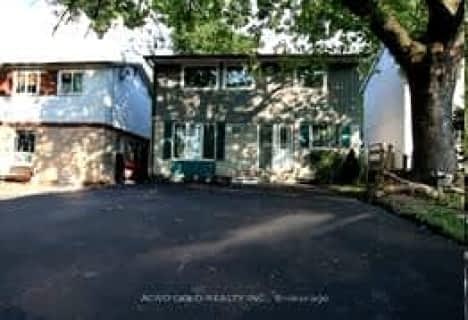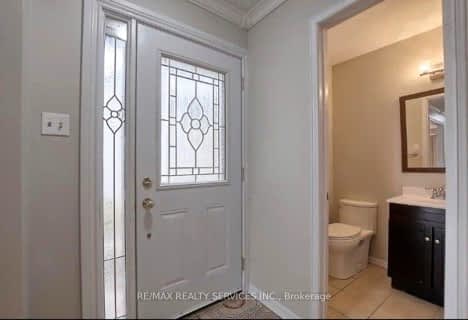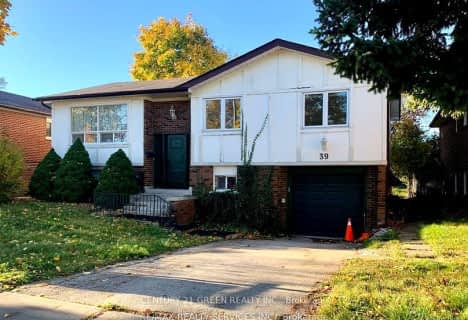Somewhat Walkable
- Some errands can be accomplished on foot.
Good Transit
- Some errands can be accomplished by public transportation.
Bikeable
- Some errands can be accomplished on bike.

Hilldale Public School
Elementary: PublicJefferson Public School
Elementary: PublicMassey Street Public School
Elementary: PublicSt Anthony School
Elementary: CatholicLester B Pearson Catholic School
Elementary: CatholicWilliams Parkway Senior Public School
Elementary: PublicJudith Nyman Secondary School
Secondary: PublicHoly Name of Mary Secondary School
Secondary: CatholicChinguacousy Secondary School
Secondary: PublicCentral Peel Secondary School
Secondary: PublicNorth Park Secondary School
Secondary: PublicSt Thomas Aquinas Secondary School
Secondary: Catholic-
Clancy's Sports Bar & Grill
456 Vodden St E, Brampton, ON L6S 5Y7 1.75km -
The Keg Steakhouse + Bar - Bramalea
46 Peel Centre Drive, Brampton, ON L6T 4E2 1.8km -
Oscar's Roadhouse
1785 Queen Street E, Brampton, ON L6T 4S3 1.9km
-
Demetres Bramalea
50 Peel Centre Drive, Brampton, ON L6T 0E2 1.82km -
Real Fruit Bubble Tea
25 Peel Centre Drive, Unit 527A, Brampton, ON L6T 3R5 1.87km -
Starbucks
90 Great Lakes Dr, Unit 116, Brampton, ON L6R 2K7 1.91km
-
New Persona
490 Bramalea Road, Suite B4, Brampton, ON L6T 2H2 1.9km -
Crunch Fitness Bramalea
25 Kings Cross Road, Brampton, ON L6T 3V5 1.9km -
GoodLife Fitness
25 Peel Centre Dr, Brampton, ON L6T 3R8 1.75km
-
North Bramalea Pharmacy
9780 Bramalea Road, Brampton, ON L6S 2P1 1.09km -
Shoppers Drug Mart
980 Central Park Drive, Brampton, ON L6S 3J6 1.42km -
Shoppers Drug Mart
25 Great Lakes Dr, Brampton, ON L6R 0J8 1.78km
-
MacKay Pizza & Subs
930 N Park Dr, Brampton, ON L6S 3Y5 0.79km -
Popular Pizza
860 North Park Drive, Brampton, ON L6S 4N5 0.85km -
First Friends
12 860 North Park Drive, Brampton, ON L6S 4N5 0.89km
-
Bramalea City Centre
25 Peel Centre Drive, Brampton, ON L6T 3R5 1.97km -
Trinity Common Mall
210 Great Lakes Drive, Brampton, ON L6R 2K7 2.22km -
Centennial Mall
227 Vodden Street E, Brampton, ON L6V 1N2 3.25km
-
Sobeys
930 N Park Drive, Brampton, ON L6S 3Y5 0.79km -
Foodland
456 Vodden Street E, Brampton, ON L6S 5Y7 1.8km -
FreshCo
12 Team Canada Drive, Brampton, ON L6T 0C9 1.81km
-
Lcbo
80 Peel Centre Drive, Brampton, ON L6T 4G8 2.19km -
LCBO
170 Sandalwood Pky E, Brampton, ON L6Z 1Y5 4.54km -
LCBO Orion Gate West
545 Steeles Ave E, Brampton, ON L6W 4S2 5.88km
-
William's Parkway Shell
1235 Williams Pky, Brampton, ON L6S 4S4 0.5km -
Shell Canada Products Limited
1235 Williams Pky, Brampton, ON L6S 4S4 0.5km -
Shell
5 Great Lakes Drive, Brampton, ON L6R 2S5 1.8km
-
SilverCity Brampton Cinemas
50 Great Lakes Drive, Brampton, ON L6R 2K7 2.41km -
Rose Theatre Brampton
1 Theatre Lane, Brampton, ON L6V 0A3 4.88km -
Garden Square
12 Main Street N, Brampton, ON L6V 1N6 4.99km
-
Brampton Library
150 Central Park Dr, Brampton, ON L6T 1B4 2.07km -
Brampton Library, Springdale Branch
10705 Bramalea Rd, Brampton, ON L6R 0C1 3.84km -
Brampton Library - Four Corners Branch
65 Queen Street E, Brampton, ON L6W 3L6 4.79km
-
William Osler Hospital
Bovaird Drive E, Brampton, ON 1.9km -
Brampton Civic Hospital
2100 Bovaird Drive, Brampton, ON L6R 3J7 1.85km -
Maltz J
40 Peel Centre Drive, Brampton, ON L6T 4B4 1.76km
-
Chinguacousy Park
Central Park Dr (at Queen St. E), Brampton ON L6S 6G7 1.26km -
Napa Valley Park
75 Napa Valley Ave, Vaughan ON 13.64km -
Silverthorne park
Cawthra, Mississauga ON 17.26km
-
RBC Royal Bank
51 Mountainash Rd, Brampton ON L6R 1W4 3.53km -
CIBC
380 Bovaird Dr E, Brampton ON L6Z 2S6 3.62km -
Scotiabank
66 Quarry Edge Dr (at Bovaird Dr.), Brampton ON L6V 4K2 4.29km














