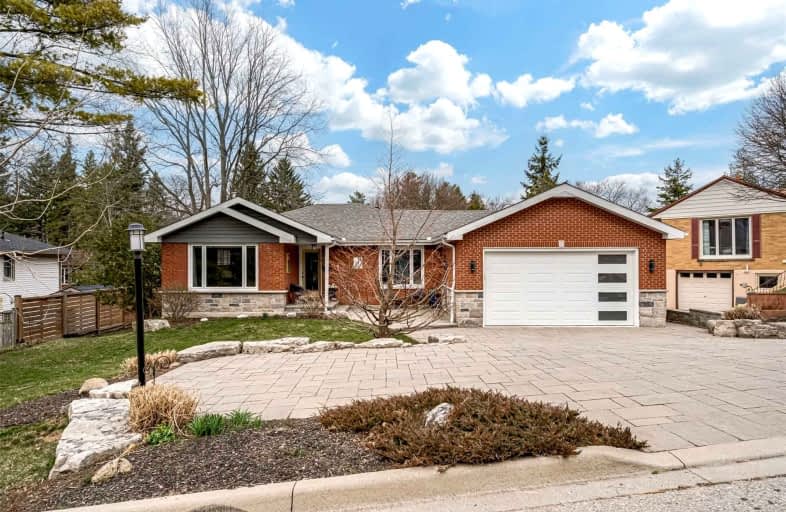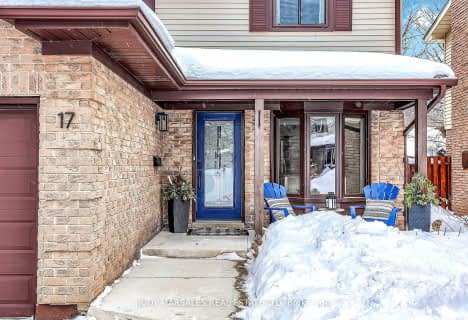Car-Dependent
- Most errands require a car.
26
/100
Some Transit
- Most errands require a car.
41
/100
Somewhat Bikeable
- Most errands require a car.
34
/100

Yorkview School
Elementary: Public
2.27 km
St. Augustine Catholic Elementary School
Elementary: Catholic
1.47 km
St. Bernadette Catholic Elementary School
Elementary: Catholic
0.73 km
Dundana Public School
Elementary: Public
1.06 km
Dundas Central Public School
Elementary: Public
1.23 km
Sir William Osler Elementary School
Elementary: Public
1.26 km
Dundas Valley Secondary School
Secondary: Public
1.05 km
St. Mary Catholic Secondary School
Secondary: Catholic
3.00 km
Sir Allan MacNab Secondary School
Secondary: Public
4.52 km
Ancaster High School
Secondary: Public
5.87 km
Westdale Secondary School
Secondary: Public
5.09 km
St. Thomas More Catholic Secondary School
Secondary: Catholic
6.19 km
-
Bullock's Corner Park
Park Ave, Greensville ON 2.72km -
Dundas Valley Conservation Area
Governors Rd, Ancaster ON 3.01km -
Alexander Park
259 Whitney Ave (Whitney and Rifle Range), Hamilton ON 3.02km
-
Scotiabank
851 Golf Links Rd, Hamilton ON L9K 1L5 3.8km -
TD Canada Trust Mohawk West
781 Mohawk Rd W, Hamilton ON L9C 7B7 4.44km -
CIBC
1015 King St W, Hamilton ON L8S 1L3 4.75km














