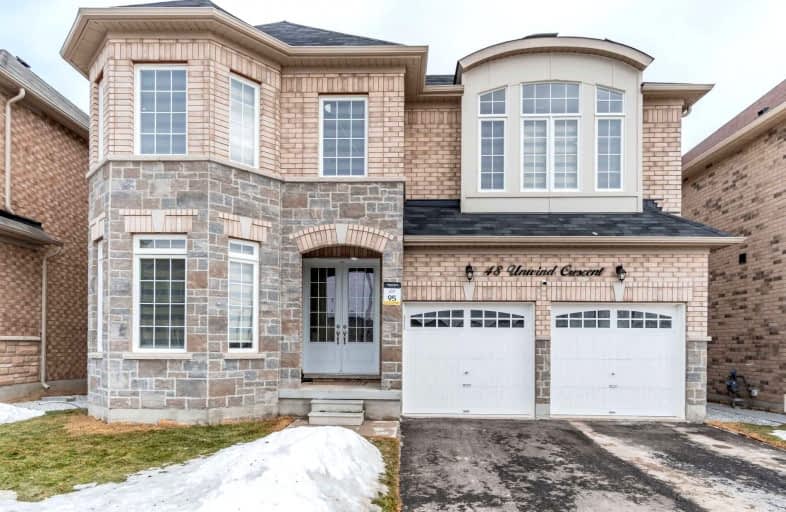
Mount Pleasant Village Public School
Elementary: PublicSt. Jean-Marie Vianney Catholic Elementary School
Elementary: CatholicLorenville P.S. (Elementary)
Elementary: PublicJames Potter Public School
Elementary: PublicAylesbury P.S. Elementary School
Elementary: PublicIngleborough (Elementary)
Elementary: PublicJean Augustine Secondary School
Secondary: PublicParkholme School
Secondary: PublicSt. Roch Catholic Secondary School
Secondary: CatholicFletcher's Meadow Secondary School
Secondary: PublicDavid Suzuki Secondary School
Secondary: PublicSt Edmund Campion Secondary School
Secondary: Catholic-
Foodland - Brampton
120 Frenchpark Circle, Brampton 1.15km -
Longo's Mount Pleasant
65 Dufay Road, Brampton 2.68km -
Blessbim African & West Indian Supplies
791 Bovaird Drive West, Brampton 2.98km
-
LCBO
MISSISSAUGA RD & WILLIAM PKWY, 9445 Mississauga Road, Brampton 0.88km -
The Beer Store
11 Worthington Avenue, Brampton 2.09km -
LCBO
31 Worthington Avenue, Brampton 2.21km
-
Popeyes Louisiana Kitchen
315 Royal West Drive, Brampton 0.5km -
Popular Pizza
POPULAR PIZZA, 305 Royal West Drive, Brampton 0.53km -
Patiala House The Indian Kitchen
305 Royal West Drive, Brampton 0.54km
-
McCafe
Brampton 0.67km -
McDonald's
9485 Mississauga Road, Brampton 0.68km -
Tim Hortons
9455 Mississauga Road, Brampton 0.75km
-
BMO Bank of Montreal
9505 Mississauga Road, Brampton 0.61km -
RBC Royal Bank
9495 Mississauga Road, Brampton 0.65km -
Scotiabank
9483 Mississauga Road, Brampton 0.69km
-
Petro-Canada
9980 Mississauga Road, Brampton 0.97km -
Waypoint Convenience
10 Brisdale Drive, Brampton 2.26km -
Fortinos Gas Bar
35 Worthington Avenue, Brampton 2.27km
-
Anytime Fitness
315 Royal West Drive Unit F-G, Brampton 0.48km -
Yoga4U
13 Bonavista Drive, Brampton 1.24km -
Neeti Dream n dance Center
209-100 Pertosa Drive, Brampton 2.21km
-
Laidlaw Park
404 Royal West Drive, Brampton 0.19km -
Recreation trail
60 Canary Close, Brampton 0.43km -
The Andrew McCandless Park Wetland
Prestige Court, Brampton 0.46km
-
Brampton Library - Mount Pleasant Village Branch
100 Commuter Drive, Brampton 1.54km -
Brampton Library - South West Branch
8405 Financial Drive, Brampton 3.87km
-
James Potter Rd. Medical Centre
9715 James Potter Road Unit 102, Brampton 1.63km -
iCare Wellness & Medical Clinic
27-17 Worthington Avenue, Brampton 2.05km -
OLDE TOWN MEDICAL CENTRE & PHARMACY
955 Bovaird Drive West, Brampton 2.79km
-
Royal West Pharmacy
305 Royal West Drive, Brampton 0.51km -
Credit Ridge Remedy's Rx Pharmacy
7-9525 Mississauga Road, Brampton 0.56km -
Walmart Pharmacy
9455 Mississauga Road, Brampton 0.76km
-
Golden Gate Plaza
315 Royal West Drive, Brampton 0.5km -
Fletcher's Meadow Plaza
31 Worthington Avenue, Brampton 2.16km -
Golden Gate Plaza
110 Pertosa Drive, Brampton 2.3km
-
Spartan Pita & Grill
175 Fletchers Creek Boulevard #6, Brampton 3.38km -
Iggy's Grill Bar Patio
8525 Mississauga Road, Brampton 3.4km -
Keenan's Irish Pub
9-550 Queen Street West, Brampton 3.4km
- 6 bath
- 5 bed
- 3500 sqft
32 Mistyglen Crescent, Brampton, Ontario • L6Y 0X2 • Credit Valley
- 5 bath
- 5 bed
- 3000 sqft
29 Ladbrook Crescent, Brampton, Ontario • L6X 5H7 • Credit Valley
- 8 bath
- 4 bed
- 3500 sqft
29 Midmorning Road South, Brampton, Ontario • L6X 5R5 • Credit Valley
- 6 bath
- 4 bed
- 3000 sqft
88 Royal West Drive, Brampton, Ontario • L6X 0Z8 • Credit Valley
- 5 bath
- 5 bed
- 3500 sqft
62 Elbern Markell Drive, Brampton, Ontario • L6X 2X6 • Credit Valley
- 6 bath
- 4 bed
- 3500 sqft
10 Agincourt Circle, Brampton, Ontario • L6X 2M4 • Credit Valley
- 5 bath
- 5 bed
- 3000 sqft
68 Arnold Circle, Brampton, Ontario • L7A 0B8 • Northwest Brampton
- 5 bath
- 5 bed
- 3000 sqft
60 Capistro Street, Brampton, Ontario • L7A 3H4 • Fletcher's Meadow














