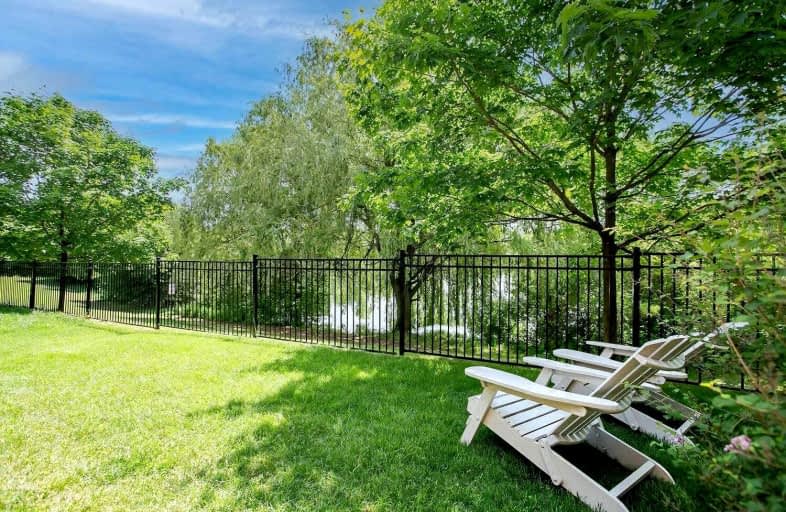Leased on Sep 08, 2021
Note: Property is not currently for sale or for rent.

-
Type: Att/Row/Twnhouse
-
Style: 2-Storey
-
Lease Term: 1 Year
-
Possession: No Data
-
All Inclusive: N
-
Lot Size: 20.01 x 106.66 Feet
-
Age: 6-15 years
-
Days on Site: 19 Days
-
Added: Aug 20, 2021 (2 weeks on market)
-
Updated:
-
Last Checked: 1 hour ago
-
MLS®#: W5346517
-
Listed By: Homelife g1 realty inc., brokerage
Enjoy And Live At A Fabulous Location Fronting On Parr Lake. This Executive Townhouse 4 Br 3Wr Is Replete With Contemporary Fittings, Nice Open Style Concept On Main Floor With A Fireplace In The Living Room And W/O To Huge Deck With A Ravine And Pond View. Nine Ft Ceiling, Master Br O/L The Lake. Hardwood Floors Through Out. Rain Head Glass Shower. Skylight In 2nd Br No Side Walk. Close To Very Good Schools.
Extras
High-Grade Ss Appliances. New Furnace C. A/C, New Windows, Stove, Fridge, Heated Towel Rack In Master B.R. Too Many Upgrades To Mention. Walk To All Amenities.***Bsmt Is Not Included***
Property Details
Facts for 489 Vodden Street East, Brampton
Status
Days on Market: 19
Last Status: Leased
Sold Date: Sep 08, 2021
Closed Date: Oct 01, 2021
Expiry Date: Nov 16, 2021
Sold Price: $2,800
Unavailable Date: Sep 08, 2021
Input Date: Aug 20, 2021
Prior LSC: Listing with no contract changes
Property
Status: Lease
Property Type: Att/Row/Twnhouse
Style: 2-Storey
Age: 6-15
Area: Brampton
Community: Westgate
Inside
Bedrooms: 4
Bathrooms: 3
Kitchens: 1
Rooms: 7
Den/Family Room: Yes
Air Conditioning: Central Air
Fireplace: Yes
Laundry: Ensuite
Laundry Level: Upper
Central Vacuum: N
Washrooms: 3
Utilities
Utilities Included: N
Building
Basement: Unfinished
Basement 2: W/O
Heat Type: Forced Air
Heat Source: Gas
Exterior: Brick
Exterior: Stone
Elevator: N
UFFI: No
Green Verification Status: N
Private Entrance: Y
Water Supply: Municipal
Physically Handicapped-Equipped: N
Special Designation: Unknown
Retirement: N
Parking
Driveway: Private
Parking Included: Yes
Garage Spaces: 1
Garage Type: Attached
Covered Parking Spaces: 1
Total Parking Spaces: 2
Fees
Cable Included: No
Central A/C Included: No
Common Elements Included: No
Heating Included: No
Hydro Included: No
Water Included: No
Highlights
Feature: Grnbelt/Cons
Feature: Lake/Pond
Feature: Park
Feature: Public Transit
Feature: School
Feature: Wooded/Treed
Land
Cross Street: Laurelcrest / Vodden
Municipality District: Brampton
Fronting On: South
Parcel of Tied Land: Y
Pool: None
Sewer: Sewers
Lot Depth: 106.66 Feet
Lot Frontage: 20.01 Feet
Lot Irregularities: Back Onto Parr Lake,
Acres: < .50
Payment Frequency: Monthly
Rooms
Room details for 489 Vodden Street East, Brampton
| Type | Dimensions | Description |
|---|---|---|
| Kitchen Main | 3.18 x 3.35 | Porcelain Floor, Modern Kitchen, Quartz Counter |
| Dining Lower | 2.60 x 4.90 | Hardwood Floor, Formal Rm, Open Concept |
| Family Main | 4.90 x 4.08 | Hardwood Floor, Gas Fireplace, Open Concept |
| Master 2nd | 3.18 x 5.74 | Hardwood Floor, 4 Pc Ensuite, W/I Closet |
| 2nd Br 2nd | 2.80 x 3.35 | Hardwood Floor, Skylight, Large Closet |
| 3rd Br 2nd | 4.95 x 2.80 | Hardwood Floor, Overlook Water |
| 4th Br 2nd | 3.48 x 3.22 | Hardwood Floor, Overlook Water |
| XXXXXXXX | XXX XX, XXXX |
XXXXXX XXX XXXX |
$X,XXX |
| XXX XX, XXXX |
XXXXXX XXX XXXX |
$X,XXX | |
| XXXXXXXX | XXX XX, XXXX |
XXXX XXX XXXX |
$XXX,XXX |
| XXX XX, XXXX |
XXXXXX XXX XXXX |
$XXX,XXX | |
| XXXXXXXX | XXX XX, XXXX |
XXXXXXX XXX XXXX |
|
| XXX XX, XXXX |
XXXXXX XXX XXXX |
$XXX,XXX | |
| XXXXXXXX | XXX XX, XXXX |
XXXXXXX XXX XXXX |
|
| XXX XX, XXXX |
XXXXXX XXX XXXX |
$XXX,XXX |
| XXXXXXXX XXXXXX | XXX XX, XXXX | $2,800 XXX XXXX |
| XXXXXXXX XXXXXX | XXX XX, XXXX | $2,800 XXX XXXX |
| XXXXXXXX XXXX | XXX XX, XXXX | $901,000 XXX XXXX |
| XXXXXXXX XXXXXX | XXX XX, XXXX | $849,900 XXX XXXX |
| XXXXXXXX XXXXXXX | XXX XX, XXXX | XXX XXXX |
| XXXXXXXX XXXXXX | XXX XX, XXXX | $847,000 XXX XXXX |
| XXXXXXXX XXXXXXX | XXX XX, XXXX | XXX XXXX |
| XXXXXXXX XXXXXX | XXX XX, XXXX | $877,000 XXX XXXX |

Madoc Drive Public School
Elementary: PublicHarold F Loughin Public School
Elementary: PublicFather C W Sullivan Catholic School
Elementary: CatholicGordon Graydon Senior Public School
Elementary: PublicÉÉC Sainte-Jeanne-d'Arc
Elementary: CatholicRussell D Barber Public School
Elementary: PublicArchbishop Romero Catholic Secondary School
Secondary: CatholicJudith Nyman Secondary School
Secondary: PublicChinguacousy Secondary School
Secondary: PublicCentral Peel Secondary School
Secondary: PublicCardinal Leger Secondary School
Secondary: CatholicNorth Park Secondary School
Secondary: Public- 3 bath
- 4 bed
34 Tollgate Street, Brampton, Ontario • L6Z 0H9 • Heart Lake East



