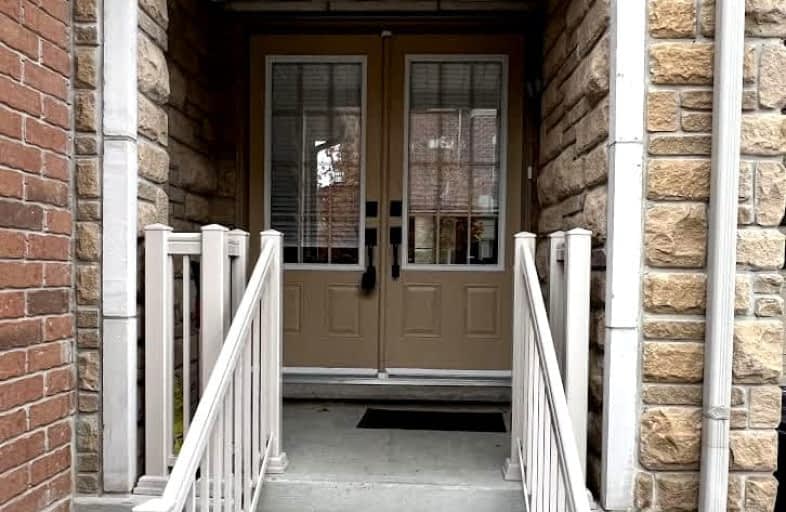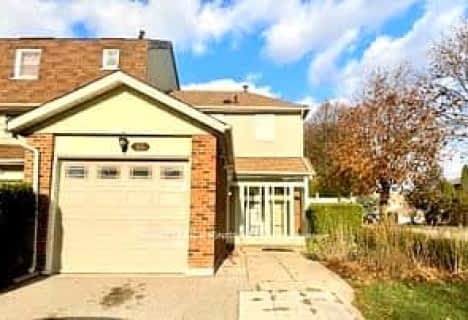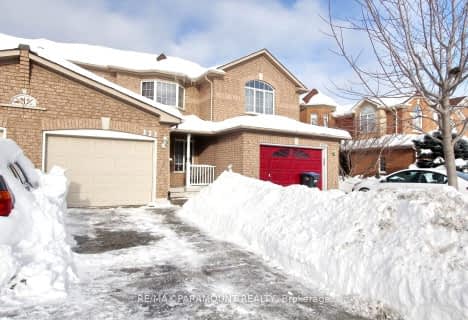Car-Dependent
- Most errands require a car.
Some Transit
- Most errands require a car.
Somewhat Bikeable
- Most errands require a car.

St Agnes Separate School
Elementary: CatholicEsker Lake Public School
Elementary: PublicSt Isaac Jogues Elementary School
Elementary: CatholicArnott Charlton Public School
Elementary: PublicSt Joachim Separate School
Elementary: CatholicGreat Lakes Public School
Elementary: PublicHarold M. Brathwaite Secondary School
Secondary: PublicHeart Lake Secondary School
Secondary: PublicNorth Park Secondary School
Secondary: PublicNotre Dame Catholic Secondary School
Secondary: CatholicLouise Arbour Secondary School
Secondary: PublicSt Marguerite d'Youville Secondary School
Secondary: Catholic-
Staghorn Woods Park
855 Ceremonial Dr, Mississauga ON 15.98km -
Silver Creek Conservation Area
13500 Fallbrook Trail, Halton Hills ON 16.13km -
Rowntree Mills Park
Islington Ave (at Finch Ave W), Toronto ON 16.62km
-
Scotiabank
490 Great Lakes Dr, Brampton ON L6R 0R2 1.4km -
CIBC
380 Bovaird Dr E, Brampton ON L6Z 2S6 1.59km -
BMO Bank of Montreal
180 Sandalwood Pky E, Brampton ON L6Z 1Y4 1.8km
- 3 bath
- 4 bed
- 2000 sqft
46 Naperton Drive, Brampton, Ontario • L6R 0Z7 • Sandringham-Wellington
- 3 bath
- 3 bed
111 Sandyshores Drive West, Brampton, Ontario • L6R 2M3 • Sandringham-Wellington
- 3 bath
- 3 bed
- 1100 sqft
70 Blue Spruce Street, Brampton, Ontario • L6R 1C3 • Sandringham-Wellington














