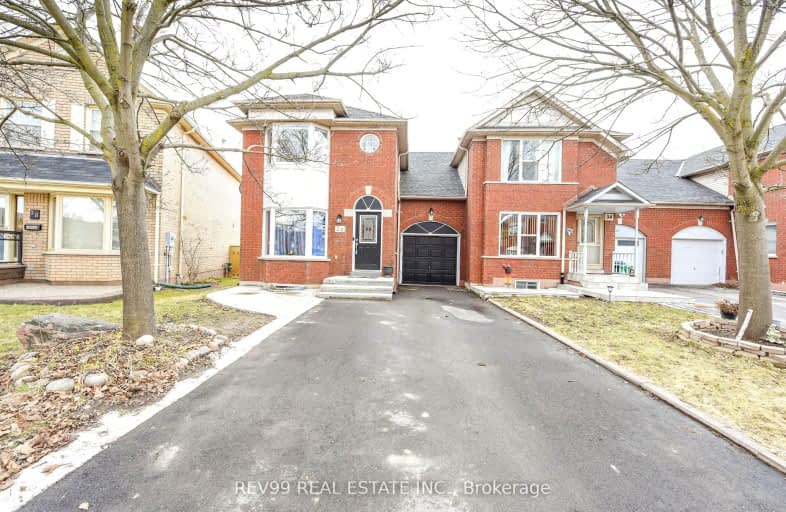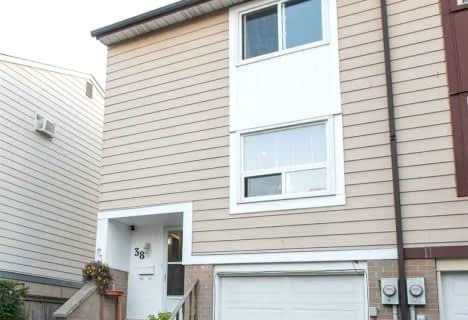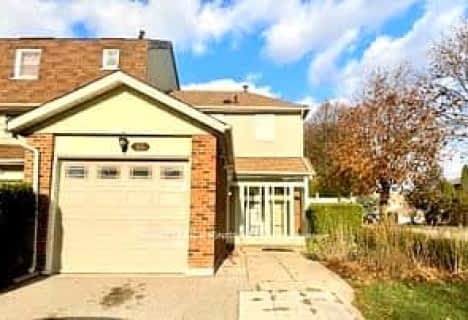Somewhat Walkable
- Some errands can be accomplished on foot.
Good Transit
- Some errands can be accomplished by public transportation.
Very Bikeable
- Most errands can be accomplished on bike.

St Marguerite Bourgeoys Separate School
Elementary: CatholicMassey Street Public School
Elementary: PublicOur Lady of Providence Elementary School
Elementary: CatholicRussell D Barber Public School
Elementary: PublicGreat Lakes Public School
Elementary: PublicFernforest Public School
Elementary: PublicJudith Nyman Secondary School
Secondary: PublicChinguacousy Secondary School
Secondary: PublicHarold M. Brathwaite Secondary School
Secondary: PublicNorth Park Secondary School
Secondary: PublicLouise Arbour Secondary School
Secondary: PublicSt Marguerite d'Youville Secondary School
Secondary: Catholic-
Rowntree Mills Park
Islington Ave (at Finch Ave W), Toronto ON 15.03km -
Dicks Dam Park
Caledon ON 15.96km -
Staghorn Woods Park
855 Ceremonial Dr, Mississauga ON 16.08km
-
The Toronto-Dominion Bank
25 Peel Centre Dr, Brampton ON L6T 3R5 5.07km -
CIBC
150 Main St N, Brampton ON L6V 1N9 5.5km -
CIBC
7940 Hurontario St (at Steeles Ave.), Brampton ON L6Y 0B8 8.13km
- 3 bath
- 3 bed
80 Saint Dennis Road, Brampton, Ontario • L6R 3W7 • Sandringham-Wellington North
- 3 bath
- 3 bed
- 1500 sqft
32 Thunderbird Trail, Brampton, Ontario • L6R 2T3 • Sandringham-Wellington
- 3 bath
- 3 bed
- 1500 sqft
116 Tomabrook Crescent, Brampton, Ontario • L6R 0V5 • Sandringham-Wellington














