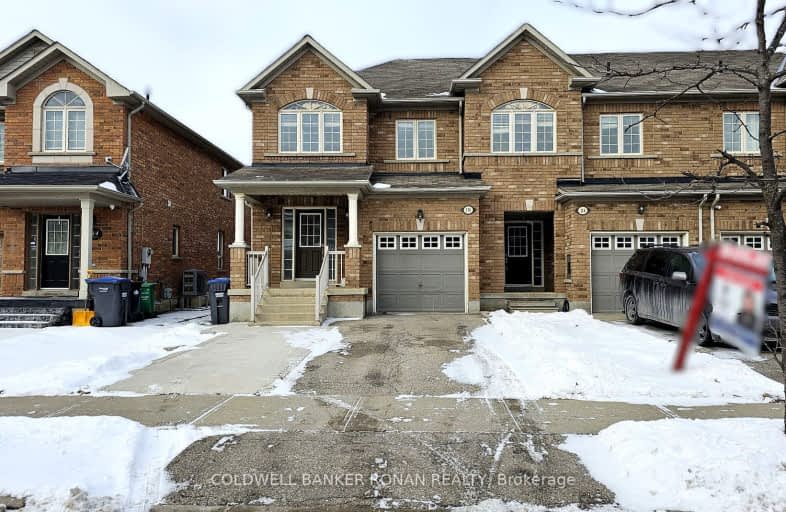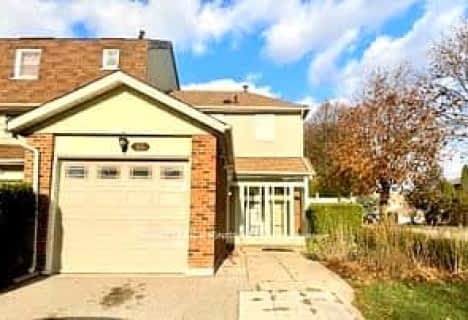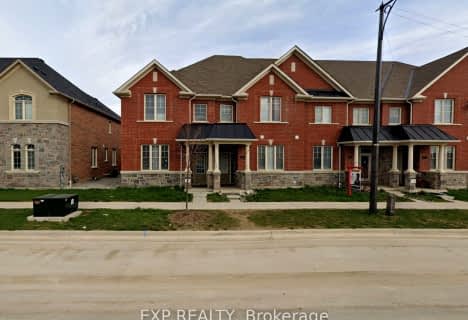Car-Dependent
- Most errands require a car.
Some Transit
- Most errands require a car.
Bikeable
- Some errands can be accomplished on bike.

Countryside Village PS (Elementary)
Elementary: PublicVenerable Michael McGivney Catholic Elementary School
Elementary: CatholicCarberry Public School
Elementary: PublicRoss Drive P.S. (Elementary)
Elementary: PublicSpringdale Public School
Elementary: PublicLougheed Middle School
Elementary: PublicHarold M. Brathwaite Secondary School
Secondary: PublicSandalwood Heights Secondary School
Secondary: PublicNotre Dame Catholic Secondary School
Secondary: CatholicLouise Arbour Secondary School
Secondary: PublicSt Marguerite d'Youville Secondary School
Secondary: CatholicMayfield Secondary School
Secondary: Public-
Dicks Dam Park
Caledon ON 14.06km -
Napa Valley Park
75 Napa Valley Ave, Vaughan ON 14.51km -
Silver Creek Conservation Area
13500 Fallbrook Trail, Halton Hills ON 16.74km
-
The Toronto-Dominion Bank
25 Peel Centre Dr, Brampton ON L6T 3R5 7.47km -
CIBC
150 Main St N, Brampton ON L6V 1N9 7.74km -
TD Bank Financial Group
3978 Cottrelle Blvd, Brampton ON L6P 2R1 10.03km
- 3 bath
- 4 bed
- 2000 sqft
31 Quailvalley Drive, Brampton, Ontario • L6R 0N4 • Sandringham-Wellington
- 3 bath
- 3 bed
76 FIELDRIDGE Crescent, Brampton, Ontario • L6R 4G6 • Sandringham-Wellington North
- 3 bath
- 3 bed
80 Saint Dennis Road, Brampton, Ontario • L6R 3W7 • Sandringham-Wellington North
- 3 bath
- 3 bed
- 1500 sqft
47-25 Fieldridge Crescent, Brampton, Ontario • L6R 0C2 • Sandringham-Wellington North
- 3 bath
- 3 bed
- 1500 sqft
22 Foxsparrow Road, Brampton, Ontario • L6R 3T4 • Sandringham-Wellington North
- 2 bath
- 3 bed
38-35 Fieldridge Crescent, Brampton, Ontario • L6R 0A7 • Sandringham-Wellington North
- 3 bath
- 3 bed
- 2000 sqft
260 Inspire Boulevard, Brampton, Ontario • L6R 0B6 • Sandringham-Wellington North














