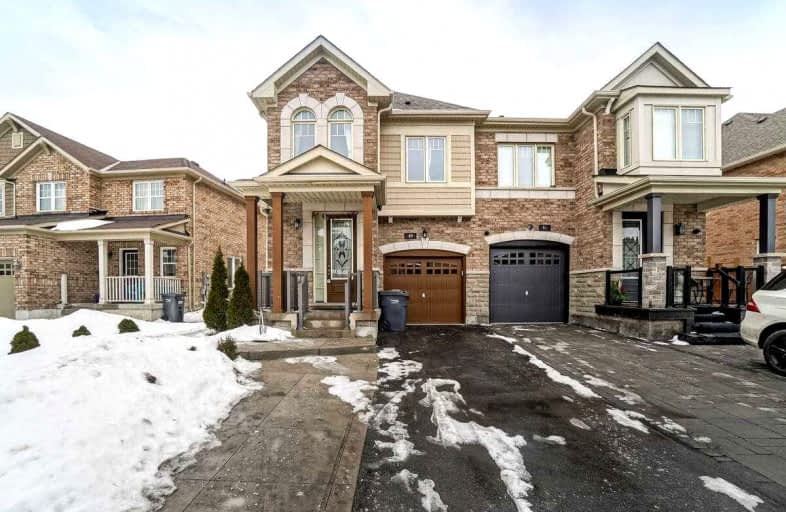
Castle Oaks P.S. Elementary School
Elementary: Public
0.65 km
Thorndale Public School
Elementary: Public
2.05 km
Castlemore Public School
Elementary: Public
1.44 km
Sir Isaac Brock P.S. (Elementary)
Elementary: Public
0.40 km
Beryl Ford
Elementary: Public
1.05 km
Walnut Grove P.S. (Elementary)
Elementary: Public
2.71 km
Holy Name of Mary Secondary School
Secondary: Catholic
8.00 km
Holy Cross Catholic Academy High School
Secondary: Catholic
6.42 km
Sandalwood Heights Secondary School
Secondary: Public
6.57 km
Cardinal Ambrozic Catholic Secondary School
Secondary: Catholic
1.43 km
Castlebrooke SS Secondary School
Secondary: Public
1.69 km
St Thomas Aquinas Secondary School
Secondary: Catholic
7.30 km














