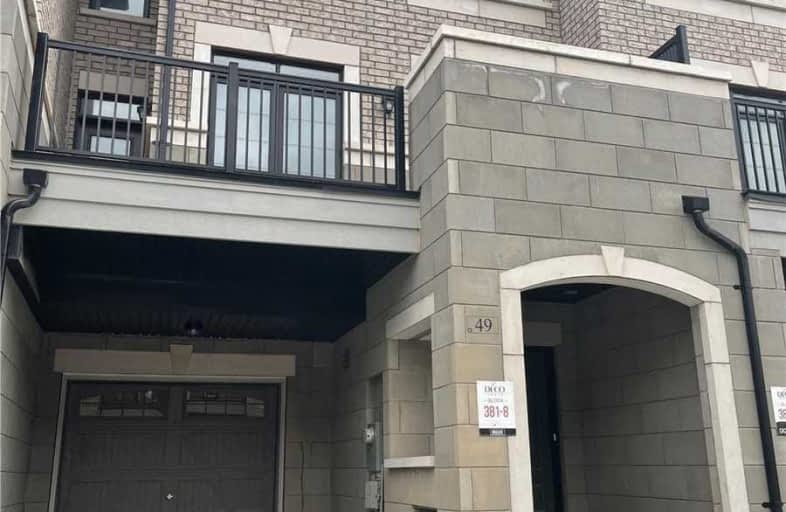
Dolson Public School
Elementary: Public
1.91 km
Alloa Public School
Elementary: Public
2.47 km
St. Aidan Catholic Elementary School
Elementary: Catholic
1.92 km
St. Lucy Catholic Elementary School
Elementary: Catholic
2.16 km
St. Josephine Bakhita Catholic Elementary School
Elementary: Catholic
2.04 km
Brisdale Public School
Elementary: Public
1.81 km
Jean Augustine Secondary School
Secondary: Public
5.20 km
Parkholme School
Secondary: Public
1.94 km
Heart Lake Secondary School
Secondary: Public
4.78 km
St. Roch Catholic Secondary School
Secondary: Catholic
5.51 km
Fletcher's Meadow Secondary School
Secondary: Public
2.26 km
St Edmund Campion Secondary School
Secondary: Catholic
2.40 km



