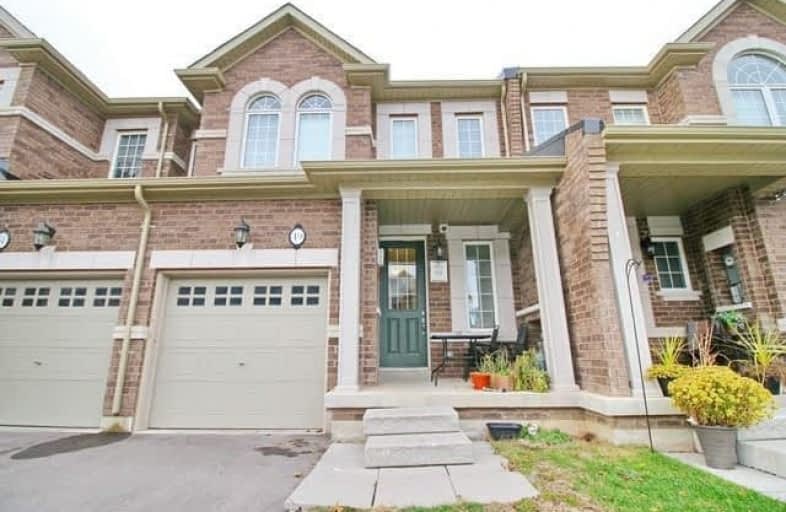
Dolson Public School
Elementary: Public
1.16 km
St. Daniel Comboni Catholic Elementary School
Elementary: Catholic
0.58 km
St. Aidan Catholic Elementary School
Elementary: Catholic
1.36 km
St. Bonaventure Catholic Elementary School
Elementary: Catholic
1.29 km
Aylesbury P.S. Elementary School
Elementary: Public
1.32 km
Brisdale Public School
Elementary: Public
1.52 km
Jean Augustine Secondary School
Secondary: Public
2.49 km
Parkholme School
Secondary: Public
2.12 km
St. Roch Catholic Secondary School
Secondary: Catholic
3.39 km
Fletcher's Meadow Secondary School
Secondary: Public
2.06 km
David Suzuki Secondary School
Secondary: Public
5.00 km
St Edmund Campion Secondary School
Secondary: Catholic
1.54 km


