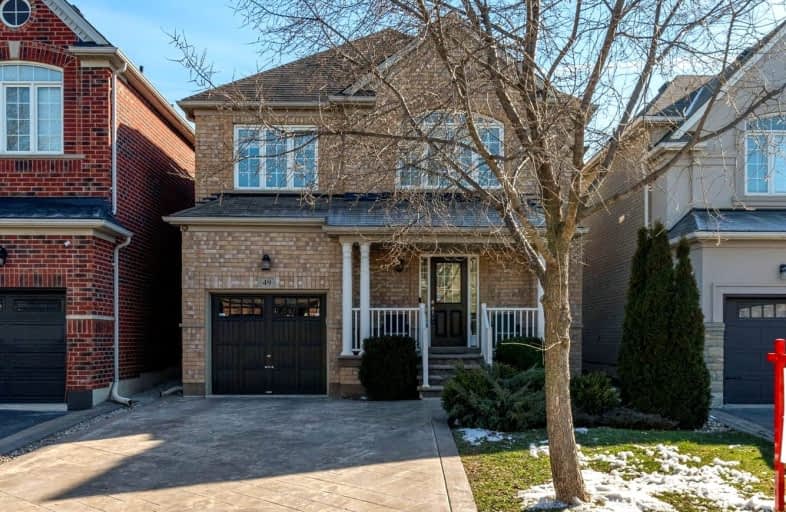Car-Dependent
- Most errands require a car.
36
/100
Some Transit
- Most errands require a car.
41
/100
Bikeable
- Some errands can be accomplished on bike.
65
/100

Castle Oaks P.S. Elementary School
Elementary: Public
0.55 km
Thorndale Public School
Elementary: Public
1.25 km
Castlemore Public School
Elementary: Public
1.87 km
Claireville Public School
Elementary: Public
2.41 km
Sir Isaac Brock P.S. (Elementary)
Elementary: Public
0.93 km
Beryl Ford
Elementary: Public
0.41 km
Ascension of Our Lord Secondary School
Secondary: Catholic
7.73 km
Holy Cross Catholic Academy High School
Secondary: Catholic
5.29 km
Lincoln M. Alexander Secondary School
Secondary: Public
7.80 km
Cardinal Ambrozic Catholic Secondary School
Secondary: Catholic
1.54 km
Castlebrooke SS Secondary School
Secondary: Public
1.32 km
St Thomas Aquinas Secondary School
Secondary: Catholic
6.99 km
-
Humber Valley Parkette
282 Napa Valley Ave, Vaughan ON 4.24km -
Chinguacousy Park
Central Park Dr (at Queen St. E), Brampton ON L6S 6G7 8.84km -
John Booth Park
230 Gosford Blvd (Jane and Shoreham Dr), North York ON M3N 2H1 11.59km
-
TD Canada Trust Branch and ATM
4499 Hwy 7, Woodbridge ON L4L 9A9 7.54km -
RBC Royal Bank
211 Marycroft Ave, Woodbridge ON L4L 5X8 8.01km -
RBC Royal Bank
10555 Bramalea Rd (Sandalwood Rd), Brampton ON L6R 3P4 8.54km














