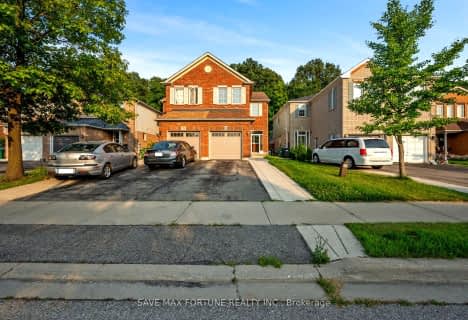
Countryside Village PS (Elementary)
Elementary: Public
0.91 km
Venerable Michael McGivney Catholic Elementary School
Elementary: Catholic
0.37 km
Carberry Public School
Elementary: Public
0.30 km
Ross Drive P.S. (Elementary)
Elementary: Public
1.18 km
Springdale Public School
Elementary: Public
0.43 km
Lougheed Middle School
Elementary: Public
0.19 km
Harold M. Brathwaite Secondary School
Secondary: Public
1.74 km
Sandalwood Heights Secondary School
Secondary: Public
2.54 km
Notre Dame Catholic Secondary School
Secondary: Catholic
4.05 km
Louise Arbour Secondary School
Secondary: Public
0.58 km
St Marguerite d'Youville Secondary School
Secondary: Catholic
0.49 km
Mayfield Secondary School
Secondary: Public
2.26 km




